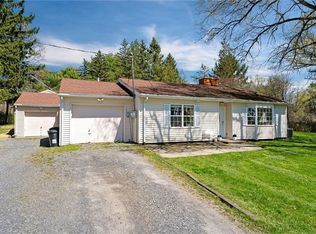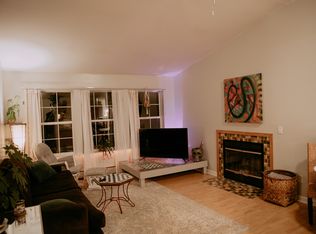Closed
$480,000
213 Highgate Rd, Ithaca, NY 14850
6beds
2,536sqft
Single Family Residence
Built in 1951
0.72 Acres Lot
$484,700 Zestimate®
$189/sqft
$3,772 Estimated rent
Home value
$484,700
$460,000 - $509,000
$3,772/mo
Zestimate® history
Loading...
Owner options
Explore your selling options
What's special
This is not your average single-family setup. Welcome to the real estate unicorn you didn’t know you were waiting for: a spacious main residence plus a fully loaded accessory apartment—each with 3 bedrooms, 2 full baths, their own fireplaces, and their own garages. Yes, really.
The main house offers comfortable, one-family living with all the trimmings: a one-car attached garage, generous living spaces, and a cozy fireplace that practically begs for oversized mugs and underwhelming Netflix choices.
Then there’s the accessory apartment—except calling it an “apartment” feels wildly inadequate. With 3 legit bedrooms, 2 baths, a one-car garage, and its own fireplace, it’s more like a second house that just happens to share the same address.
Whether you're looking to house hack (live in one, rent the other), co-live with extended family without losing your mind, or collect two rents while you chill in your own place across town, this property makes it easy.
Bonus? There’s already a solid tenant in place in the accessory unit paying $2100/month on a month-to-month lease.
Tucked in a location that keeps renters happy and investors grinning, this property is equal parts opportunity and peace of mind.
Zillow last checked: 8 hours ago
Listing updated: November 18, 2025 at 11:34am
Listed by:
Lindsay Hart 607-227-5990,
RE/MAX In Motion
Bought with:
Jenny Ying Chai, 10311200553
Ithaca Real Estate, Inc.
Source: NYSAMLSs,MLS#: R1622459 Originating MLS: Ithaca Board of Realtors
Originating MLS: Ithaca Board of Realtors
Facts & features
Interior
Bedrooms & bathrooms
- Bedrooms: 6
- Bathrooms: 4
- Full bathrooms: 4
- Main level bathrooms: 4
- Main level bedrooms: 6
Heating
- Gas, Forced Air
Cooling
- Central Air
Appliances
- Included: Dryer, Dishwasher, Gas Oven, Gas Range, Gas Water Heater, Refrigerator, Washer
- Laundry: Main Level
Features
- Ceiling Fan(s), Separate/Formal Living Room, Kitchen/Family Room Combo, Living/Dining Room, Other, See Remarks, Bedroom on Main Level, Bath in Primary Bedroom, Programmable Thermostat
- Flooring: Laminate, Varies, Vinyl
- Basement: Crawl Space
- Number of fireplaces: 2
Interior area
- Total structure area: 2,536
- Total interior livable area: 2,536 sqft
Property
Parking
- Total spaces: 2
- Parking features: Attached, Garage
- Attached garage spaces: 2
Features
- Levels: One
- Stories: 1
- Exterior features: Gravel Driveway
Lot
- Size: 0.72 Acres
- Dimensions: 125 x 250
- Features: Near Public Transit, Rectangular, Rectangular Lot, Residential Lot
Details
- Additional parcels included: 2.411.2
- Parcel number: 50300100200000040110020000
- Special conditions: Standard
Construction
Type & style
- Home type: SingleFamily
- Architectural style: Ranch
- Property subtype: Single Family Residence
Materials
- Frame, Vinyl Siding
- Foundation: Block, Poured, Slab
Condition
- Resale
- Year built: 1951
Utilities & green energy
- Sewer: Connected
- Water: Connected, Public
- Utilities for property: Cable Available, Sewer Connected, Water Connected
Community & neighborhood
Location
- Region: Ithaca
- Subdivision: Village/Cayuga Heights
Other
Other facts
- Listing terms: Cash,Conventional,FHA,VA Loan
Price history
| Date | Event | Price |
|---|---|---|
| 11/18/2025 | Sold | $480,000-3.8%$189/sqft |
Source: | ||
| 9/16/2025 | Pending sale | $499,000$197/sqft |
Source: | ||
| 8/13/2025 | Contingent | $499,000$197/sqft |
Source: | ||
| 8/2/2025 | Price change | $499,000-5%$197/sqft |
Source: | ||
| 7/16/2025 | Price change | $525,000-2.8%$207/sqft |
Source: | ||
Public tax history
| Year | Property taxes | Tax assessment |
|---|---|---|
| 2024 | -- | $480,000 +9.1% |
| 2023 | -- | $440,000 +11.4% |
| 2022 | -- | $395,000 |
Find assessor info on the county website
Neighborhood: Cayuga Heights
Nearby schools
GreatSchools rating
- 6/10Cayuga Heights ElementaryGrades: K-5Distance: 0.6 mi
- 6/10Boynton Middle SchoolGrades: 6-8Distance: 1 mi
- 9/10Ithaca Senior High SchoolGrades: 9-12Distance: 1.3 mi
Schools provided by the listing agent
- Elementary: Cayuga Heights Elementary
- Middle: Boynton Middle
- District: Ithaca
Source: NYSAMLSs. This data may not be complete. We recommend contacting the local school district to confirm school assignments for this home.

