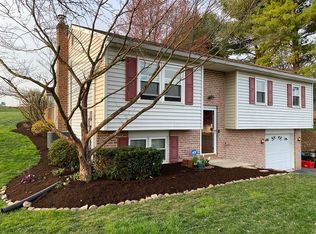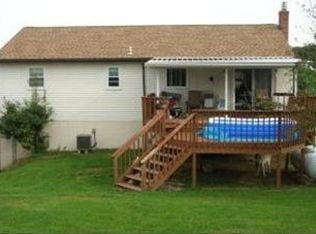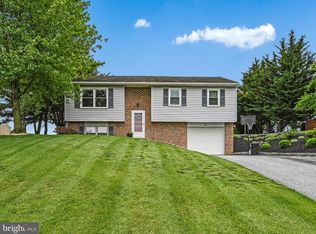Immaculate Lititz cape cod features four bedrooms, 2 full bathrooms, a lovely eat-in-kitchen and large living room. There are two bedrooms located on the main floor and a full bathroom, heading upstairs you will find two additional bedrooms and a full bathroom as well. Upstairs is also a great bonus room perfect for a homeschooling or family game room or in-law quarters. Heading down to the lower level you will find a recreation room fit for an Eagles fan or simply just replace with your favorite sports team. There is an additional 3-season room and patio overlooking the beautiful pool and backyard. This area is semi-private, quiet and peaceful for your enjoyment as you relax on the deck of the pool with your favorite beverage in hand. There is a cornfield located at the rear of the yard creating a secluded feeling in the summer months. The remaining seasons boast beautiful views of the lovely Warwick farm land. Located just minutes from the home is the beautiful Speedwell Forge Lake and the majestic Wolf Sanctuary of PA. You will find many fun activities to do within minutes of this charming home when you are not there enjoying your new home! First American Home Warranty included. Do not miss out on this beauty, it surely will not last long.
This property is off market, which means it's not currently listed for sale or rent on Zillow. This may be different from what's available on other websites or public sources.


