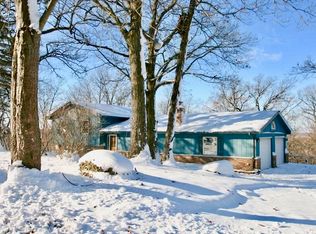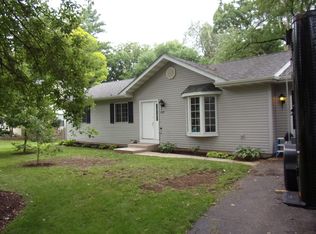Closed
$310,000
213 Kohl Ave, Spring Grove, IL 60081
4beds
2,570sqft
Single Family Residence
Built in 1962
0.33 Acres Lot
$340,100 Zestimate®
$121/sqft
$3,274 Estimated rent
Home value
$340,100
$313,000 - $371,000
$3,274/mo
Zestimate® history
Loading...
Owner options
Explore your selling options
What's special
Charming Raised Ranch located in Kohl Manor. This home has plenty to offer. Including a full finished walk-out lower level. This space can be used for entertaining or even a guest suite. The possibilities are endless. 4 total bedrooms and 3 baths. Newer deck, fenced dog run and patio. Appr 2500 square foot. 0.33 acres of trees that provide plenty of shade and privacy. Located in great school district. So much to offer from updated decor including refaced original cabinets and updated flooring throughout. A must see. This property is " As Is".
Zillow last checked: 8 hours ago
Listing updated: June 30, 2024 at 10:48am
Listing courtesy of:
Christal Baldocchi 847-456-1246,
Keller Williams North Shore West
Bought with:
Angel Velazquez
Village Realty
Angel Velazquez
Village Realty
Source: MRED as distributed by MLS GRID,MLS#: 12036097
Facts & features
Interior
Bedrooms & bathrooms
- Bedrooms: 4
- Bathrooms: 3
- Full bathrooms: 3
Primary bedroom
- Features: Bathroom (Full)
- Level: Main
- Area: 182 Square Feet
- Dimensions: 13X14
Bedroom 2
- Level: Main
- Area: 130 Square Feet
- Dimensions: 10X13
Bedroom 3
- Level: Main
- Area: 117 Square Feet
- Dimensions: 9X13
Bedroom 4
- Level: Basement
- Area: 108 Square Feet
- Dimensions: 12X9
Deck
- Level: Main
- Area: 100 Square Feet
- Dimensions: 10X10
Dining room
- Features: Flooring (Wood Laminate)
- Level: Main
- Area: 130 Square Feet
- Dimensions: 10X13
Eating area
- Level: Basement
- Area: 108 Square Feet
- Dimensions: 12X9
Family room
- Level: Basement
- Area: 475 Square Feet
- Dimensions: 25X19
Other
- Level: Basement
- Area: 475 Square Feet
- Dimensions: 25X19
Other
- Level: Basement
- Area: 144 Square Feet
- Dimensions: 12X12
Other
- Level: Main
- Area: 130 Square Feet
- Dimensions: 13X10
Kitchen
- Features: Kitchen (Eating Area-Table Space), Flooring (Wood Laminate)
- Level: Main
- Area: 96 Square Feet
- Dimensions: 8X12
Kitchen 2nd
- Level: Basement
- Area: 96 Square Feet
- Dimensions: 12X8
Kitchen 2nd
- Level: Basement
- Area: 100 Square Feet
- Dimensions: 10X10
Laundry
- Level: Basement
- Area: 100 Square Feet
- Dimensions: 10X10
Living room
- Features: Flooring (Wood Laminate)
- Level: Main
- Area: 320 Square Feet
- Dimensions: 20X16
Screened porch
- Level: Basement
- Area: 220 Square Feet
- Dimensions: 22X10
Heating
- Natural Gas
Cooling
- Wall Unit(s)
Appliances
- Included: Range, Microwave, Dishwasher
- Laundry: Gas Dryer Hookup
Features
- 1st Floor Bedroom, In-Law Floorplan
- Flooring: Laminate
- Basement: Finished,Exterior Entry,Rec/Family Area,Roughed-In Fireplace,Sleeping Area,Storage Space,Walk-Up Access,Full,Walk-Out Access
- Number of fireplaces: 1
- Fireplace features: Basement
Interior area
- Total structure area: 2,900
- Total interior livable area: 2,570 sqft
- Finished area below ground: 1,450
Property
Parking
- Total spaces: 7
- Parking features: Asphalt, On Site, Owned
Accessibility
- Accessibility features: Two or More Access Exits, Disability Access
Features
- Patio & porch: Deck, Patio
- Has view: Yes
Lot
- Size: 0.33 Acres
- Dimensions: 135.63X135.69
- Features: Landscaped, Mature Trees, Views
Details
- Parcel number: 0532228003
- Special conditions: None
Construction
Type & style
- Home type: SingleFamily
- Property subtype: Single Family Residence
Materials
- Vinyl Siding
Condition
- New construction: No
- Year built: 1962
- Major remodel year: 2021
Details
- Builder model: RAISED RANCH
Utilities & green energy
- Sewer: Septic Tank
- Water: Shared Well
Community & neighborhood
Community
- Community features: Street Paved
Location
- Region: Spring Grove
- Subdivision: Kohl Manor
Other
Other facts
- Listing terms: FHA
- Ownership: Fee Simple
Price history
| Date | Event | Price |
|---|---|---|
| 6/20/2024 | Sold | $310,000+1.6%$121/sqft |
Source: | ||
| 5/8/2024 | Pending sale | $305,000$119/sqft |
Source: | ||
| 5/2/2024 | Listed for sale | $305,000+154.2%$119/sqft |
Source: | ||
| 3/1/1996 | Sold | $120,000$47/sqft |
Source: Public Record Report a problem | ||
Public tax history
| Year | Property taxes | Tax assessment |
|---|---|---|
| 2024 | $4,994 +0.9% | $77,484 +7.2% |
| 2023 | $4,947 +5.3% | $72,267 +13.7% |
| 2022 | $4,699 +5.5% | $63,571 +6.1% |
Find assessor info on the county website
Neighborhood: 60081
Nearby schools
GreatSchools rating
- 4/10Spring Grove Elementary SchoolGrades: PK-5Distance: 2.1 mi
- 6/10Nippersink Middle SchoolGrades: 6-8Distance: 6 mi
- 8/10Richmond-Burton High SchoolGrades: 9-12Distance: 5.5 mi
Schools provided by the listing agent
- Elementary: Spring Grove Elementary School
- Middle: Nippersink Middle School
- High: Richmond-Burton Community High S
- District: 2
Source: MRED as distributed by MLS GRID. This data may not be complete. We recommend contacting the local school district to confirm school assignments for this home.

Get pre-qualified for a loan
At Zillow Home Loans, we can pre-qualify you in as little as 5 minutes with no impact to your credit score.An equal housing lender. NMLS #10287.
Sell for more on Zillow
Get a free Zillow Showcase℠ listing and you could sell for .
$340,100
2% more+ $6,802
With Zillow Showcase(estimated)
$346,902
