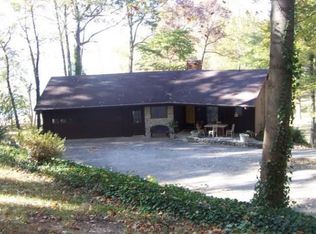Sold for $650,000
$650,000
213 Lands End Rd, Cadiz, KY 42211
4beds
3,479sqft
Single Family Residence
Built in 2001
0.87 Acres Lot
$589,000 Zestimate®
$187/sqft
$3,260 Estimated rent
Home value
$589,000
Estimated sales range
Not available
$3,260/mo
Zestimate® history
Loading...
Owner options
Explore your selling options
What's special
Private And Spacious, Situated On Almost An Acre, This Lake Barkley Waterfront Home Offers A Gentle Slope To The Lake With Amazing Main Lake Views. The Nice Beachy Shoreline Is Perfect For Swimming, Kayaking And Paddle Boarding. The Home Offers 4 Spacious Bedrooms, 3 Full Baths, 2 Living Areas, Gas Log Fireplace In The Walkout Basement As Well As A Nice Bar Area. The Kitchen Features Quartz Counters And An Abundance Of Cabinetry. Please Note There Are 2 Large Picture Windows One On The Main Level Dining Area, And One In The Basement Family Room Area, That Have Been Ordered And Are Being Replaced. Truly A Place To Sit And Watch The Barges And Boats All Day Long!
Zillow last checked: 8 hours ago
Listing updated: August 29, 2025 at 01:37pm
Listed by:
Tammy Cothran 270-752-4712,
Keller Williams Experience Realty
Bought with:
Jesse Case, 208139
RE/MAX Real Estate Services
Source: WKRMLS,MLS#: 132880Originating MLS: Murray/Calloway
Facts & features
Interior
Bedrooms & bathrooms
- Bedrooms: 4
- Bathrooms: 3
- Full bathrooms: 3
- Main level bedrooms: 2
Primary bedroom
- Level: Main
- Area: 331.27
- Dimensions: 15.7 x 21.1
Bedroom 2
- Level: Main
- Area: 295.32
- Dimensions: 10.7 x 27.6
Bedroom 3
- Level: Upper
- Area: 348.89
- Dimensions: 13.9 x 25.1
Bedroom 4
- Level: Basement
- Area: 217.14
- Dimensions: 14.1 x 15.4
Bathroom
- Features: Tub Shower
Dining room
- Features: Formal Dining
- Level: Main
- Area: 189.42
- Dimensions: 15.4 x 12.3
Kitchen
- Features: Breakfast Area
- Level: Main
- Area: 197.82
- Dimensions: 15.7 x 12.6
Living room
- Level: Main
- Area: 454.4
- Dimensions: 16 x 28.4
Heating
- Propane
Cooling
- Central Air
Appliances
- Included: Dishwasher, Refrigerator, Stove, Electric Water Heater
- Laundry: In Basement, Utility Room, Washer/Dryer Hookup
Features
- Ceiling Fan(s), Closet Light(s)
- Windows: Thermal Pane Windows
- Basement: Exterior Entry,Full,Interior Entry,Walk-Out Access
- Has fireplace: Yes
- Fireplace features: Basement, Gas Log, Ventless
Interior area
- Total structure area: 3,479
- Total interior livable area: 3,479 sqft
- Finished area below ground: 1,294
Property
Parking
- Total spaces: 2
- Parking features: Attached, Garage Door Opener, Paved
- Attached garage spaces: 2
- Has uncovered spaces: Yes
Features
- Levels: One and One Half
- Stories: 1
- Patio & porch: Deck, Patio
- Exterior features: Lighting
- Waterfront features: Waterfront, Barkley Lake
- Body of water: Barkley Lake
Lot
- Size: 0.87 Acres
- Features: Trees, County, Dead End Street, Rolling Slope
Details
- Parcel number: S24411R
Construction
Type & style
- Home type: SingleFamily
- Property subtype: Single Family Residence
Materials
- Frame, Stone, Vinyl Siding, Dry Wall
- Foundation: Concrete Perimeter
- Roof: Dimensional Shingle
Condition
- New construction: No
- Year built: 2001
Utilities & green energy
- Electric: Circuit Breakers, Pennyrile Rural Elec
- Gas: Propane
- Sewer: Septic Tank
- Water: Public, Lake Barkley Water
- Utilities for property: Cable Connected
Community & neighborhood
Security
- Security features: Smoke Detector(s)
Location
- Region: Cadiz
- Subdivision: Rockcastle S
Other
Other facts
- Road surface type: Blacktop
Price history
| Date | Event | Price |
|---|---|---|
| 8/29/2025 | Sold | $650,000$187/sqft |
Source: WKRMLS #132880 Report a problem | ||
| 8/24/2025 | Price change | $650,000+8.3%$187/sqft |
Source: WKRMLS #132880 Report a problem | ||
| 7/20/2025 | Listed for sale | $600,000-11.1%$172/sqft |
Source: WKRMLS #132880 Report a problem | ||
| 6/27/2025 | Listing removed | $674,900$194/sqft |
Source: WKRMLS #130222 Report a problem | ||
| 6/13/2025 | Price change | $674,900-0.7%$194/sqft |
Source: WKRMLS #130222 Report a problem | ||
Public tax history
| Year | Property taxes | Tax assessment |
|---|---|---|
| 2022 | $2,214 -2.3% | $265,000 |
| 2021 | $2,266 -1.1% | $265,000 |
| 2020 | $2,292 +15.2% | $265,000 +12.8% |
Find assessor info on the county website
Neighborhood: 42211
Nearby schools
GreatSchools rating
- 3/10Trigg County Intermediate SchoolGrades: 3-5Distance: 8.6 mi
- 5/10Trigg County Middle SchoolGrades: 6-8Distance: 8.4 mi
- 7/10Trigg County High SchoolGrades: 9-12Distance: 8.7 mi
Schools provided by the listing agent
- Elementary: Trigg County
- Middle: Trigg County
- High: Trigg County
Source: WKRMLS. This data may not be complete. We recommend contacting the local school district to confirm school assignments for this home.

Get pre-qualified for a loan
At Zillow Home Loans, we can pre-qualify you in as little as 5 minutes with no impact to your credit score.An equal housing lender. NMLS #10287.
