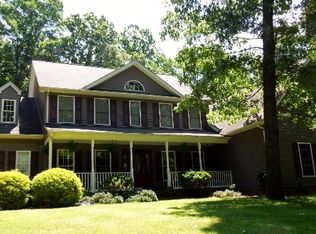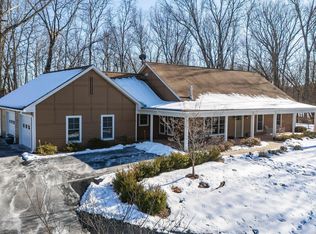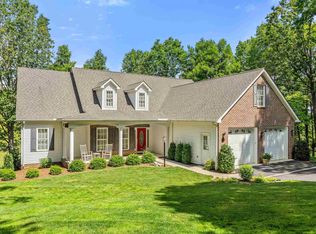Closed
$660,000
213 Lime Kiln Rd, Churchville, VA 24421
4beds
3,165sqft
Single Family Residence
Built in 1999
5.7 Acres Lot
$668,000 Zestimate®
$209/sqft
$3,080 Estimated rent
Home value
$668,000
$574,000 - $775,000
$3,080/mo
Zestimate® history
Loading...
Owner options
Explore your selling options
What's special
Step into elevated comfort and thoughtful design in this exceptional residence, tailored to meet the needs of modern living. From the moment you arrive, the welcoming rocking chair front porch sets a gracious tone, leading into a spacious interior filled with natural light and timeless craftsmanship. The large family room is the heart of the home, boasting soaring ceilings, a cozy gas fireplace, custom built-ins, and whole-house and surround sound speakers for an immersive experience—perfect for both quiet evenings and lively gatherings. An entertainer’s dream, the chef-inspired kitchen features radiant heated floors, a generous granite island, double ovens, and ample counter space—all designed to inspire culinary creativity. The open layout ensures seamless flow to the porch and expansive deck, ideal for morning coffee or weekend entertaining. Retreat to the main-level primary suite, a private haven with built-in shelving and tranquil views. In addition to a spacious and inviting home office, additional flex spaces can be used for guest accommodations, or a growing household. The thoughtful layout is supported by a dual-zone HVAC system, including efficient dual-fuel heating on the main level, ensuring year-round comfort
Zillow last checked: 8 hours ago
Listing updated: October 24, 2025 at 01:20pm
Listed by:
GREG KAPLAN 540-294-5281,
RE/MAX ADVANTAGE-WAYNESBORO
Bought with:
KK HOMES TEAM, 0226024747
LONG & FOSTER REAL ESTATE INC STAUNTON/WAYNESBORO
Source: CAAR,MLS#: 666805 Originating MLS: Greater Augusta Association of Realtors Inc
Originating MLS: Greater Augusta Association of Realtors Inc
Facts & features
Interior
Bedrooms & bathrooms
- Bedrooms: 4
- Bathrooms: 4
- Full bathrooms: 3
- 1/2 bathrooms: 1
- Main level bathrooms: 2
- Main level bedrooms: 1
Primary bedroom
- Level: First
Bedroom
- Level: Second
Bedroom
- Level: Second
Bathroom
- Level: First
Bathroom
- Level: Second
Bathroom
- Level: Second
Bonus room
- Level: Second
Breakfast room nook
- Level: First
Dining room
- Level: First
Foyer
- Level: First
Half bath
- Level: First
Kitchen
- Level: First
Laundry
- Level: First
Living room
- Level: First
Office
- Level: First
Heating
- Electric, Heat Pump, Propane
Cooling
- Central Air, Heat Pump
Appliances
- Included: Double Oven, Dishwasher, Electric Range, Disposal, Microwave, Refrigerator
Features
- Primary Downstairs, Breakfast Bar, Entrance Foyer, Home Office, Kitchen Island, Recessed Lighting, Vaulted Ceiling(s)
- Flooring: Carpet, Ceramic Tile, Hardwood
- Windows: Casement Window(s), Insulated Windows, Low-Emissivity Windows, Tilt-In Windows
- Has basement: No
- Number of fireplaces: 1
- Fireplace features: One, Gas
Interior area
- Total structure area: 3,741
- Total interior livable area: 3,165 sqft
- Finished area above ground: 3,165
- Finished area below ground: 0
Property
Parking
- Total spaces: 2
- Parking features: Attached, Garage, Garage Door Opener, Garage Faces Side
- Attached garage spaces: 2
Features
- Levels: Two
- Stories: 2
- Patio & porch: Deck, Front Porch, Porch
Lot
- Size: 5.70 Acres
- Features: Garden, Landscaped, Partially Cleared, Private, Wooded
Details
- Parcel number: 8
- Zoning description: R-1 Residential
Construction
Type & style
- Home type: SingleFamily
- Property subtype: Single Family Residence
Materials
- Stick Built, Vinyl Siding
- Foundation: Block
- Roof: Composition,Shingle
Condition
- New construction: No
- Year built: 1999
Utilities & green energy
- Sewer: Conventional Sewer
- Water: Public
- Utilities for property: Cable Available
Community & neighborhood
Location
- Region: Churchville
- Subdivision: LIME KILN FARMS
HOA & financial
HOA
- Has HOA: Yes
- HOA fee: $550 annually
- Amenities included: None
Price history
| Date | Event | Price |
|---|---|---|
| 10/23/2025 | Sold | $660,000-2.2%$209/sqft |
Source: | ||
| 9/24/2025 | Pending sale | $675,000$213/sqft |
Source: | ||
| 9/18/2025 | Listed for sale | $675,000$213/sqft |
Source: | ||
| 8/21/2025 | Listing removed | $675,000$213/sqft |
Source: | ||
| 8/21/2025 | Listed for sale | $675,000$213/sqft |
Source: | ||
Public tax history
Tax history is unavailable.
Neighborhood: 24421
Nearby schools
GreatSchools rating
- 3/10Churchville Elementary SchoolGrades: PK-5Distance: 0.8 mi
- 4/10Beverley Manor Middle SchoolGrades: 6-8Distance: 5.7 mi
- 5/10Buffalo Gap High SchoolGrades: 9-12Distance: 2.9 mi
Schools provided by the listing agent
- Elementary: Churchville
- Middle: Beverley Manor
- High: Buffalo Gap
Source: CAAR. This data may not be complete. We recommend contacting the local school district to confirm school assignments for this home.

Get pre-qualified for a loan
At Zillow Home Loans, we can pre-qualify you in as little as 5 minutes with no impact to your credit score.An equal housing lender. NMLS #10287.


