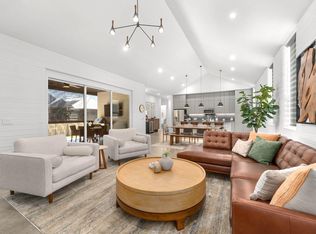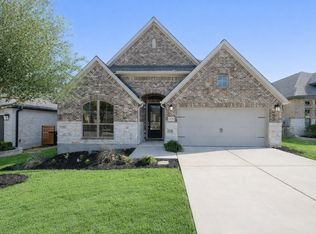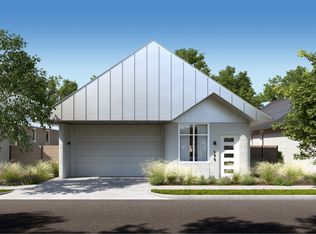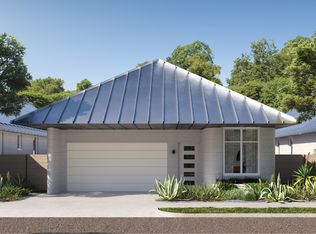Welcome to the award-winning Wolf Ranch community located just four miles west of downtown Georgetown, TX. 213 Long Ranger Trail, offered partially furnished, is a groundbreaking residence and one of the nation’s first 3D printed homes crafted by ICON. Designed for efficiency and durability, the home includes solar panels, a tankless water heater, EV charging capability, and a Life Source whole-house water filtration system with a de-scaler. No detail was overlooked in elevating this property with both beauty and performance. The chef’s kitchen features GE Cafe; appliances and an upgraded Wolf combi steam convection oven, while cabinets extend to the ceiling for generous storage. High-end design selections include Visual Comfort lighting fixtures, Halo-brand recessed lighting paired with Lutron Caseta smart dimmers, and Emtek hardware throughout. Throughout the home you will find Hunter Douglas motorized window treatments for added privacy. Outside, the expansive covered lanai with a Restoration Hardware fountain and polished concrete floors invites indoor-outdoor living year-round. The backyard is fully xeriscaped with artificial turf, drip irrigation, and specimen trees by Sendero Landscaping for a waterwise, low-maintenance lifestyle. Situated just a few miles from the charming Georgetown Square, Wolf Ranch offers two resort-style amenity centers, two community pools, pickleball courts, a fitness center, trails, and year-round events—all within walking distance. With Wolf Ranch Elementary only 0.7 miles away and shopping, dining, and medical services just minutes from your doorstep, 213 Long Ranger Trail represents the perfect union of modern technology, architectural innovation, and luxury in one of Georgetown’s most vibrant neighborhoods. Tax and assessed values are estimates for illustration purposes only. All figures should be independently verified. Call or text listing agent to schedule a showing with 24-hours notice.
Active
$565,000
213 Lone Ranger Trl, Georgetown, TX 78628
3beds
1,931sqft
Est.:
Single Family Residence
Built in 2023
6,516.58 Square Feet Lot
$-- Zestimate®
$293/sqft
$89/mo HOA
What's special
Restoration hardware fountainSpecimen treesSolar panelsDrip irrigationLutron caseta smart dimmersExpansive covered lanaiArtificial turf
- 194 days |
- 442 |
- 18 |
Zillow last checked: 8 hours ago
Listing updated: January 06, 2026 at 09:26am
Listed by:
Trey Phillips (512) 480-0848,
Moreland Properties (512) 480-0848
Source: Unlock MLS,MLS#: 3733181
Tour with a local agent
Facts & features
Interior
Bedrooms & bathrooms
- Bedrooms: 3
- Bathrooms: 2
- Full bathrooms: 2
- Main level bedrooms: 3
Heating
- Central
Cooling
- Central Air
Appliances
- Included: Dishwasher, Gas Range, Microwave, Refrigerator, Stainless Steel Appliance(s)
Features
- Vaulted Ceiling(s), Double Vanity, Kitchen Island, Open Floorplan, Primary Bedroom on Main, Recessed Lighting
- Flooring: Concrete
- Windows: Window Treatments
Interior area
- Total interior livable area: 1,931 sqft
Property
Parking
- Total spaces: 2
- Parking features: Attached, Driveway, Electric Vehicle Charging Station(s), Garage, Garage Faces Front
- Attached garage spaces: 2
Accessibility
- Accessibility features: None
Features
- Levels: One
- Stories: 1
- Patio & porch: Covered, Patio, Rear Porch
- Exterior features: Exterior Steps, Misting System
- Has private pool: Yes
- Pool features: See Remarks, Outdoor Pool
- Fencing: Back Yard, Wood
- Has view: Yes
- View description: Neighborhood
- Waterfront features: None
Lot
- Size: 6,516.58 Square Feet
- Features: Back Yard, Front Yard, Landscaped, Xeriscape
Details
- Additional structures: None
- Parcel number: 208001640S0009
- Special conditions: Standard
Construction
Type & style
- Home type: SingleFamily
- Property subtype: Single Family Residence
Materials
- Foundation: Slab
- Roof: Metal
Condition
- Resale
- New construction: No
- Year built: 2023
Utilities & green energy
- Sewer: Public Sewer
- Water: Municipal Utility District (MUD)
- Utilities for property: Electricity Connected, Sewer Connected, Water Connected
Community & HOA
Community
- Features: See Remarks, Clubhouse, Fitness Center, Playground, Pool, Sport Court(s)/Facility
- Subdivision: Wolf Ranch West Ph 4 Sec 6
HOA
- Has HOA: Yes
- Services included: Common Area Maintenance
- HOA fee: $534 semi-annually
- HOA name: Wolf Ranch Residential Community Inc.
Location
- Region: Georgetown
Financial & listing details
- Price per square foot: $293/sqft
- Annual tax amount: $9,542
- Date on market: 8/14/2025
- Listing terms: Cash,Conventional
- Electric utility on property: Yes
Estimated market value
Not available
Estimated sales range
Not available
Not available
Price history
Price history
| Date | Event | Price |
|---|---|---|
| 10/20/2025 | Price change | $565,000-5.7%$293/sqft |
Source: | ||
| 10/6/2025 | Price change | $599,000-4.1%$310/sqft |
Source: | ||
| 8/14/2025 | Listed for sale | $624,900$324/sqft |
Source: | ||
Public tax history
Public tax history
Tax history is unavailable.BuyAbility℠ payment
Est. payment
$3,465/mo
Principal & interest
$2632
Property taxes
$744
HOA Fees
$89
Climate risks
Neighborhood: 78628
Nearby schools
GreatSchools rating
- 6/10Wolf Ranch Elementary SchoolGrades: PK-5Distance: 0.5 mi
- 6/10James Tippit Middle SchoolGrades: 6-8Distance: 1.5 mi
- 5/10East View High SchoolGrades: 9-12Distance: 6.1 mi
Schools provided by the listing agent
- Elementary: Wolf Ranch Elementary
- Middle: James Tippit
- High: East View
- District: Georgetown ISD
Source: Unlock MLS. This data may not be complete. We recommend contacting the local school district to confirm school assignments for this home.




