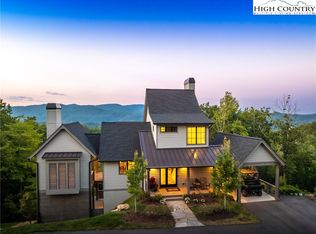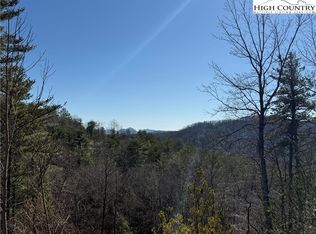Sold for $1,350,000
$1,350,000
213 Marigold Road, Boone, NC 28607
3beds
2,162sqft
Single Family Residence
Built in 2021
1.6 Acres Lot
$1,387,100 Zestimate®
$624/sqft
$3,087 Estimated rent
Home value
$1,387,100
$1.23M - $1.55M
$3,087/mo
Zestimate® history
Loading...
Owner options
Explore your selling options
What's special
Elevated living awaits you at 213 Marigold Road in Blue Ridge Mountain Club (BRMC). 213 Marigold's design nestles you in the treetops as the soothing neutral palette maintains the focus on the panoramic views of the Blue Ridge Mountains that surround this home. Luxury abounds—from the designer furnishings throughout to the custom finishes in every space. A gracious living area, multiple porches, fenced backyard and the fire pit overlooking the majestic views, afford you and your guests entertaining spaces both inside and out all while maximizing form and function for optimal space utilization. 213 Marigold Road delivers a luxury lifestyle just steps from a world of adventure. BRMC amenities include Ascent Wellness and Fitness Center, Lookout Grill, Jasper House, Watson Gap Park (Featuring Pickleball Courts, Bocce Ball, and Horse Shoe) as well as Chetola Sporting Reserve and COMING SOON, The Meadows Village with stunning mountain side pool. For the nature lover, 50 miles of hiking/UTV trails, tucked swimming holes, pure mountain streams, and a 6,000 acres backyard are waiting for your exploration. Come home to Blue Ridge Mountain Club, where a life well-lived is yours.
Zillow last checked: 8 hours ago
Listing updated: June 27, 2024 at 01:56pm
Listed by:
Nick Presnell 828.964.2094,
Storied Real Estate,
Ean Faison 919-619-8154,
Storied Real Estate
Bought with:
Nick Presnell, 275444
Storied Real Estate
Ean Faison, 282259
Storied Real Estate
Source: High Country AOR,MLS#: 247988 Originating MLS: High Country Association of Realtors Inc.
Originating MLS: High Country Association of Realtors Inc.
Facts & features
Interior
Bedrooms & bathrooms
- Bedrooms: 3
- Bathrooms: 3
- Full bathrooms: 2
- 1/2 bathrooms: 1
Heating
- Electric, Heat Pump
Cooling
- Central Air
Appliances
- Included: Dryer, Dishwasher, Exhaust Fan, Disposal, Gas Water Heater, Microwave, Range, Refrigerator, Tankless Water Heater, Washer
- Laundry: In Basement
Features
- Attic, Furnished
- Windows: Casement Window(s)
- Basement: Crawl Space
- Number of fireplaces: 2
- Fireplace features: Two, Gas, Stone, Vented, Wood Burning, Outside
- Furnished: Yes
Interior area
- Total structure area: 2,424
- Total interior livable area: 2,162 sqft
- Finished area above ground: 1,411
- Finished area below ground: 751
Property
Parking
- Parking features: Carport, Driveway, Paved, Private, On Street
- Has carport: Yes
- Has uncovered spaces: Yes
Features
- Levels: Three Or More
- Stories: 3
- Patio & porch: Covered, Multiple
- Exterior features: Fire Pit, Paved Driveway
- Pool features: Community
- Has view: Yes
- View description: Long Range, Mountain(s)
Lot
- Size: 1.60 Acres
Details
- Parcel number: 2858445934000
- Zoning description: Residential
Construction
Type & style
- Home type: SingleFamily
- Architectural style: Contemporary,Mountain
- Property subtype: Single Family Residence
Materials
- Hardboard, Wood Siding, Wood Frame
- Roof: Architectural,Metal,Shingle
Condition
- Year built: 2021
Utilities & green energy
- Sewer: Community/Coop Sewer
- Water: Community/Coop
- Utilities for property: High Speed Internet Available
Community & neighborhood
Community
- Community features: Clubhouse, Fitness Center, Fishing, Gated, Pickleball, Pool, Trails/Paths, Long Term Rental Allowed
Location
- Region: Boone
- Subdivision: Blue Ridge Mountain Club
HOA & financial
HOA
- Has HOA: Yes
- HOA fee: $1,259 quarterly
Other
Other facts
- Listing terms: Cash,Conventional,New Loan
- Road surface type: Paved
Price history
| Date | Event | Price |
|---|---|---|
| 6/26/2024 | Sold | $1,350,000-5.3%$624/sqft |
Source: | ||
| 6/7/2024 | Contingent | $1,425,000$659/sqft |
Source: | ||
| 5/14/2024 | Price change | $1,425,000-4.7%$659/sqft |
Source: | ||
| 2/19/2024 | Listed for sale | $1,495,000-3.5%$691/sqft |
Source: | ||
| 1/23/2024 | Listing removed | -- |
Source: | ||
Public tax history
| Year | Property taxes | Tax assessment |
|---|---|---|
| 2024 | $3,650 | $880,300 |
| 2023 | $3,650 +0.6% | $880,300 |
| 2022 | $3,628 +692.5% | $880,300 +838.5% |
Find assessor info on the county website
Neighborhood: 28607
Nearby schools
GreatSchools rating
- 6/10Blowing Rock ElementaryGrades: PK-8Distance: 8.6 mi
- 8/10Watauga HighGrades: 9-12Distance: 8.2 mi
Schools provided by the listing agent
- Elementary: Parkway
- High: Watauga
Source: High Country AOR. This data may not be complete. We recommend contacting the local school district to confirm school assignments for this home.
Get pre-qualified for a loan
At Zillow Home Loans, we can pre-qualify you in as little as 5 minutes with no impact to your credit score.An equal housing lender. NMLS #10287.

