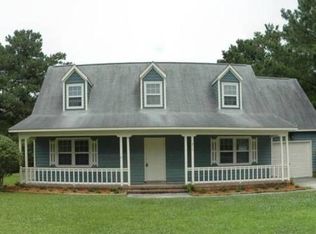This fabulous 3 bedroom, 2.5 bath home is move-in ready and full of modern updates such as granite countertops, white shaker cabinets, stainless steel appliances, luxury vinyl plank flooring and 2 year old roof. A rare find in Wilmington to have a 2 car detached garage and workshop. Located in the highly sought after school districts of Parsley Elementary, Roland Grise Middle School, and Hoggard High School. This is a very friendly neighborhood and best of all no HOA or HOA dues! Great central location situated approximately 15-20 minutes from either Wrightsville Beach or Carolina Beach. A living room, bonus room, and flex room give you lots of options to spread out inside and as well as to arrange this home. The oversized screened-in porch is the perfect place to enjoy your morning coffee or to unwind after a long day at work. The back yard is fenced in which is perfect for animal lovers. This home has been recently deep cleaned and sanitized and is ready for a loving new owner. Request a showing today to see this beautiful home for yourself!
This property is off market, which means it's not currently listed for sale or rent on Zillow. This may be different from what's available on other websites or public sources.

