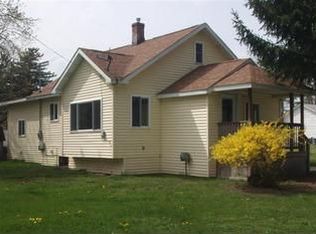Call today to schedule a time to see this cute two bedroom home. There is a great three seasons room when you enter the house from the front and a large mud-room/laundry room when you enter from the large back yard. Not only does this house have a great yard, but it has a large side yard with mature trees. This house is walking distance from the elementary school and the perfect location for exploring down town. Current construction makes parking difficult. It may be best to park at the McDonalds and walk to the home. It is right next to the McDonalds. This cute home comes as two parcels. There is a vacant parcel that is included. Also, there is a new assessment on each property. PRORATED TO DATE OF CLOSING: 213 N. Hemlock has a total assessment of $12,911.86 for the Hemlock Drain Tile (Starts December 2018 - December 2047). $146.86 for the Swan Creek Tile - Starts December 2019 - December 2028. - 200 N. Hemlock Road has a total assessment of $12,892.08 for the Hemlock Drain Tile (Starts December 2018 - December 2047). $133.76 for the Swan Creek Tile (December 2019 - December 2028).
This property is off market, which means it's not currently listed for sale or rent on Zillow. This may be different from what's available on other websites or public sources.
