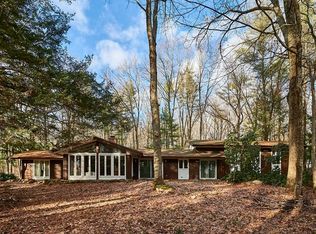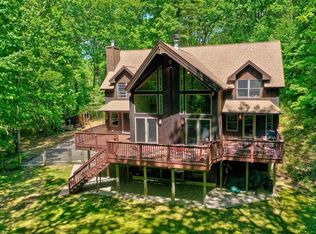Sold for $665,000
$665,000
213 N Valley Rd, Pelham, MA 01002
5beds
2,610sqft
Single Family Residence
Built in 1973
3.25 Acres Lot
$709,900 Zestimate®
$255/sqft
$3,771 Estimated rent
Home value
$709,900
Estimated sales range
Not available
$3,771/mo
Zestimate® history
Loading...
Owner options
Explore your selling options
What's special
Be Surprised and Delighted with this home. Contemporary home with a state of the art remodeled kitchen sporting quartz counter, tiled back splash, and top of the line appliances. Flexible open floor plan. Living room sports many built-ins and a gas fireplace. Large dining room opens onto the large 12' x 21' screened porch and decking. Enjoy a steam shower in1st floor bath. Three large bedrooms with ample closets complete the top floor. The lower level has a second bath with washer/dryer, a family room space with a wood stove hookup, and a possible two extra bedrooms or flex spaces for home offices. Heated with oil and has propane for the cooking and gas fireplace. Large 3+ acre lot perfect for hiking. John Olver trail head is across the street. Home offers many gathering and getaway spaces. New roof, ,windows, septic system and kitchen. Private yard with fruit trees, blueberry bushes & more...Come Explore!!
Zillow last checked: 8 hours ago
Listing updated: July 22, 2024 at 08:27am
Listed by:
Nancy Hamel 413-427-3737,
William Raveis R.E. & Home Services 413-549-3700,
Nancy Hamel 413-427-3737
Bought with:
Heather Ferrari
William Raveis R.E. & Home Services
Source: MLS PIN,MLS#: 73222577
Facts & features
Interior
Bedrooms & bathrooms
- Bedrooms: 5
- Bathrooms: 2
- Full bathrooms: 2
Primary bedroom
- Features: Closet, Flooring - Hardwood
- Level: First
Bedroom 2
- Features: Closet, Flooring - Hardwood
- Level: First
Bedroom 3
- Features: Closet, Flooring - Hardwood
- Level: First
Bedroom 4
- Features: Fireplace, Closet, Flooring - Laminate, Deck - Exterior, Slider
- Level: Basement
Bedroom 5
- Features: Closet, Flooring - Wall to Wall Carpet
- Level: Basement
Primary bathroom
- Features: No
Bathroom 1
- Features: Bathroom - 3/4, Bathroom - Tiled With Shower Stall, Flooring - Vinyl
- Level: First
Bathroom 2
- Features: Bathroom - Full, Bathroom - With Tub & Shower, Flooring - Vinyl
- Level: Basement
Dining room
- Features: Cathedral Ceiling(s), Flooring - Hardwood, Deck - Exterior, Exterior Access, Open Floorplan
- Level: Main,First
Family room
- Features: Closet, Flooring - Laminate
- Level: Basement
Kitchen
- Features: Cathedral Ceiling(s), Closet/Cabinets - Custom Built, Flooring - Hardwood, Window(s) - Picture, Countertops - Stone/Granite/Solid, Kitchen Island, Breakfast Bar / Nook, Open Floorplan, Remodeled, Gas Stove
- Level: Main,First
Living room
- Features: Cathedral Ceiling(s), Closet, Closet/Cabinets - Custom Built, Flooring - Hardwood, Open Floorplan
- Level: Main,First
Heating
- Central, Oil
Cooling
- None
Appliances
- Laundry: Bathroom - Full, Laundry Closet, In Basement, Electric Dryer Hookup
Features
- Flooring: Wood, Tile, Vinyl, Laminate
- Windows: Insulated Windows, Screens
- Basement: Full,Partially Finished,Walk-Out Access,Interior Entry,Garage Access,Concrete
- Number of fireplaces: 2
- Fireplace features: Family Room, Living Room
Interior area
- Total structure area: 2,610
- Total interior livable area: 2,610 sqft
Property
Parking
- Total spaces: 9
- Parking features: Detached, Under, Off Street, Driveway, Stone/Gravel
- Attached garage spaces: 3
- Uncovered spaces: 6
Accessibility
- Accessibility features: No
Features
- Patio & porch: Screened, Deck - Composite
- Exterior features: Porch - Screened, Deck - Composite, Storage, Screens, Fruit Trees, Garden
- Waterfront features: Stream
Lot
- Size: 3.25 Acres
- Features: Wooded, Level
Details
- Foundation area: 0
- Parcel number: 3056857
- Zoning: 1 Family
Construction
Type & style
- Home type: SingleFamily
- Architectural style: Contemporary,Raised Ranch
- Property subtype: Single Family Residence
Materials
- Frame
- Foundation: Concrete Perimeter
- Roof: Shingle
Condition
- Year built: 1973
Utilities & green energy
- Electric: Circuit Breakers, 200+ Amp Service
- Sewer: Private Sewer
- Water: Private
- Utilities for property: for Electric Range, for Electric Dryer
Green energy
- Energy efficient items: Other (See Remarks)
Community & neighborhood
Community
- Community features: Walk/Jog Trails, Conservation Area, Other
Location
- Region: Pelham
Other
Other facts
- Road surface type: Paved
Price history
| Date | Event | Price |
|---|---|---|
| 7/18/2024 | Sold | $665,000$255/sqft |
Source: MLS PIN #73222577 Report a problem | ||
| 4/23/2024 | Pending sale | $665,000$255/sqft |
Source: | ||
| 4/23/2024 | Contingent | $665,000$255/sqft |
Source: MLS PIN #73222577 Report a problem | ||
| 4/19/2024 | Listed for sale | $665,000$255/sqft |
Source: MLS PIN #73222577 Report a problem | ||
| 4/16/2024 | Pending sale | $665,000$255/sqft |
Source: | ||
Public tax history
| Year | Property taxes | Tax assessment |
|---|---|---|
| 2025 | $7,603 -10.4% | $448,000 -7.5% |
| 2024 | $8,481 +6% | $484,100 +8.1% |
| 2023 | $8,001 +0.8% | $448,000 +16.1% |
Find assessor info on the county website
Neighborhood: 01002
Nearby schools
GreatSchools rating
- 8/10Pelham Elementary SchoolGrades: K-6Distance: 2 mi
- 5/10Amherst Regional Middle SchoolGrades: 7-8Distance: 3.9 mi
- 8/10Amherst Regional High SchoolGrades: 9-12Distance: 4.1 mi
Schools provided by the listing agent
- Elementary: Pelham
- Middle: Amherst Middle
- High: Arhs
Source: MLS PIN. This data may not be complete. We recommend contacting the local school district to confirm school assignments for this home.

Get pre-qualified for a loan
At Zillow Home Loans, we can pre-qualify you in as little as 5 minutes with no impact to your credit score.An equal housing lender. NMLS #10287.

