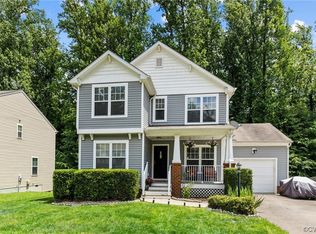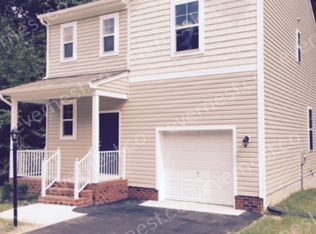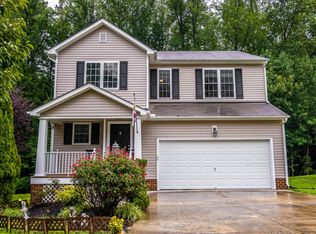Welcome to the Huntington Place subdivision and this immaculate 4 bedroom home. Built in 2008 213 OBrien Road is move in ready with appliances and a quick move in; it is situated on a Cul-de-sac street with trees in the back yard and an over sized 2 level deck perfect family time. Inside the open plan Kitchen & Family room provides the perfect space for the whole family to utilize; the kitchen has a breakfast bar but for formal occasions the large formal dining room will cater for larger occasions. On the 2nd floor the master bedroom has double walk in closets and a master bathroom with large tub. There are 3 additional good size bedrooms or that office space / game room if desired. The property has a direct access double garage and irrigation for the yard. This is the perfect home for a growing family in a neighborhood where homes sell quickly.
This property is off market, which means it's not currently listed for sale or rent on Zillow. This may be different from what's available on other websites or public sources.


