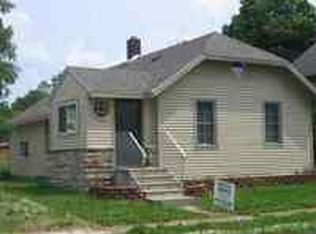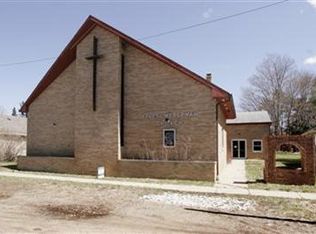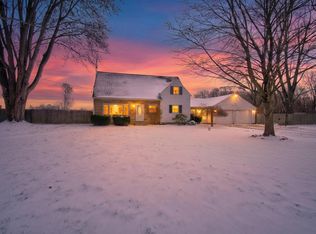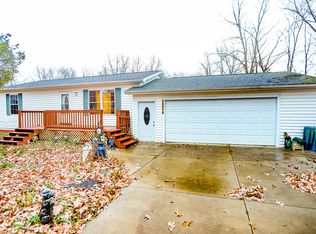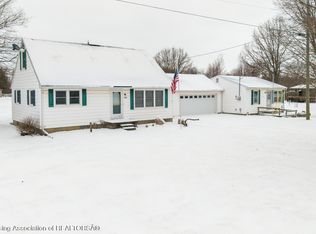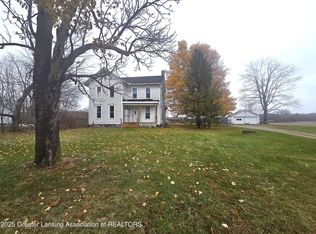What an amazing unique living space. Solid Brick Construction, Metal Roof, Amazing Kitchen with ample cabinetry and concrete countertops. Huge Open Living Area with Vaulted Ceilings and Spiral Staircase leading to a very cool loft space. Full Basement and two extra lots behind the home, Over 3700 Square Feet in Northwest School District.
Pending
$199,900
213 Palmer St, Rives Junction, MI 49277
4beds
3,732sqft
Est.:
Single Family Residence
Built in 1970
0.63 Acres Lot
$276,800 Zestimate®
$54/sqft
$-- HOA
What's special
- 1356 days |
- 13 |
- 2 |
Zillow last checked: 8 hours ago
Listing updated: March 10, 2025 at 01:45pm
Listed by:
NON-MBR 'LIST' NON-MBR 'LIST',
NON-MEMBER REALTOR 'LIST' 000-000-0000
Source: MichRIC,MLS#: 21041114
Facts & features
Interior
Bedrooms & bathrooms
- Bedrooms: 4
- Bathrooms: 2
- Full bathrooms: 1
- 1/2 bathrooms: 1
- Main level bedrooms: 3
Heating
- Forced Air
Appliances
- Included: Built in Oven, Refrigerator
Features
- Ceiling Fan(s)
- Basement: Full
- Has fireplace: No
Interior area
- Total structure area: 3,732
- Total interior livable area: 3,732 sqft
- Finished area below ground: 0
Property
Accessibility
- Accessibility features: 36' or + Hallway, 42 in or + Hallway
Features
- Stories: 1
- Exterior features: Other
- Waterfront features: Other
- Body of water: None
Lot
- Size: 0.63 Acres
- Dimensions: 132 x 132 x 76 x 132
Details
- Additional structures: Shed(s)
- Parcel number: 000031730300202
- Zoning description: Residential
Construction
Type & style
- Home type: SingleFamily
- Architectural style: Contemporary
- Property subtype: Single Family Residence
Materials
- Brick, Vinyl Siding
Condition
- Year built: 1970
Utilities & green energy
- Sewer: Public Sewer
- Water: Well
Community & HOA
Community
- Subdivision: n/a
Location
- Region: Rives Junction
Financial & listing details
- Price per square foot: $54/sqft
- Tax assessed value: $44,648
- Annual tax amount: $2,820
- Date on market: 6/5/2020
- Listing terms: Other,Cash,FHA,VA Loan,Conventional
- Road surface type: Paved
Estimated market value
$276,800
$252,000 - $302,000
$2,141/mo
Price history
Price history
| Date | Event | Price |
|---|---|---|
| 8/3/2024 | Pending sale | $199,900$54/sqft |
Source: | ||
| 5/5/2022 | Listing removed | -- |
Source: | ||
| 7/20/2021 | Pending sale | $199,900$54/sqft |
Source: | ||
| 8/13/2020 | Sold | $199,900$54/sqft |
Source: | ||
| 7/27/2020 | Pending sale | $199,900$54/sqft |
Source: Berkshire Hathaway HomeServices Michigan Real Estate #20020430 Report a problem | ||
Public tax history
Public tax history
| Year | Property taxes | Tax assessment |
|---|---|---|
| 2025 | -- | $172,400 +6.4% |
| 2024 | -- | $162,000 +49.7% |
| 2021 | $2,217 -23.9% | $108,200 +103.4% |
Find assessor info on the county website
BuyAbility℠ payment
Est. payment
$1,243/mo
Principal & interest
$961
Property taxes
$212
Home insurance
$70
Climate risks
Neighborhood: 49277
Nearby schools
GreatSchools rating
- 4/10Northwest Elementary SchoolGrades: 3-5Distance: 6.5 mi
- 4/10R.W. Kidder Middle SchoolGrades: 6-8Distance: 3.9 mi
- 6/10Northwest High SchoolGrades: 9-12Distance: 3.8 mi
- Loading
