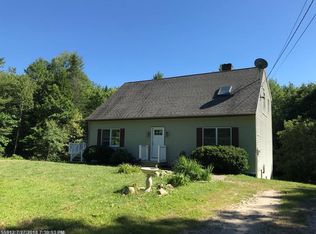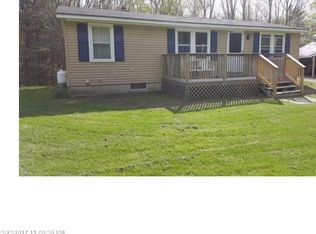Closed
$582,000
213 Peter Vier Road, Durham, ME 04222
3beds
2,560sqft
Single Family Residence
Built in 1990
4.8 Acres Lot
$588,800 Zestimate®
$227/sqft
$3,181 Estimated rent
Home value
$588,800
$489,000 - $707,000
$3,181/mo
Zestimate® history
Loading...
Owner options
Explore your selling options
What's special
Welcome to your serene retreat! This spacious 2,560 sq. ft. home, which is expertly built with attention to details, offers 3 generously sized bedrooms and 2.5 baths, perfectly designed for comfortable living. Enjoy plenty of room to gather with a well-appointed kitchen, formal dining room, inviting living room, and a cozy family-room that's perfect for relaxing or entertaining. Step outside to a stunning multi-level deck, ideal for savoring your peaceful surroundings or hosting guests. The attached breezeway provides convenient access to a 2-car garage, making rainy or snowy days a breeze. Set on a private, wooded 4.8-acre lot, this property boasts a beautifully landscaped yard featuring mature heirloom shrubs, trees, and a variety of perennial gardens. The expansive backyard offers ample space for outdoor activities and memorable gatherings. Nature lovers will delight in the opportunity to create their own hiking or snowshoeing trails, or simply unwind while observing the abundant local wildlife. Don't miss the chance to make this tranquil, nature-filled haven your new home! Location offers easy commute to work, dining and shopping in Lewiston\Auburn, Freeport, Topsham and Greater Portland.
Zillow last checked: 8 hours ago
Listing updated: November 07, 2025 at 11:05am
Listed by:
www.HomeZu.com 877-249-5478
Bought with:
Portside Real Estate Group
Source: Maine Listings,MLS#: 1634435
Facts & features
Interior
Bedrooms & bathrooms
- Bedrooms: 3
- Bathrooms: 3
- Full bathrooms: 2
- 1/2 bathrooms: 1
Primary bedroom
- Features: Full Bath, Walk-In Closet(s)
- Level: Second
- Area: 294 Square Feet
- Dimensions: 21 x 14
Bedroom 2
- Level: Second
- Area: 182 Square Feet
- Dimensions: 13 x 14
Bedroom 3
- Level: Second
- Area: 182 Square Feet
- Dimensions: 13 x 14
Dining room
- Features: Dining Area, Formal
- Level: First
- Area: 196 Square Feet
- Dimensions: 14 x 14
Family room
- Features: Heat Stove
- Level: First
- Area: 210 Square Feet
- Dimensions: 15 x 14
Kitchen
- Features: Kitchen Island
- Level: First
- Area: 238 Square Feet
- Dimensions: 17 x 14
Living room
- Features: Formal
- Level: First
- Area: 210 Square Feet
- Dimensions: 15 x 14
Heating
- Baseboard, Wood Stove
Cooling
- None
Appliances
- Included: Cooktop, Dishwasher, Dryer, Microwave, Electric Range, Refrigerator, Wall Oven, Washer
Features
- Flooring: Carpet, Tile, Vinyl, Wood
- Basement: Bulkhead,Interior Entry,Full
- Has fireplace: No
Interior area
- Total structure area: 2,560
- Total interior livable area: 2,560 sqft
- Finished area above ground: 2,560
- Finished area below ground: 0
Property
Parking
- Total spaces: 2
- Parking features: Gravel, Paved, 1 - 4 Spaces, Garage Door Opener, Storage
- Attached garage spaces: 2
Accessibility
- Accessibility features: 36+ Inch Doors, 48+ Inch Halls
Lot
- Size: 4.80 Acres
- Features: Rural, Wooded
Details
- Parcel number: DURMM11L13C
- Zoning: RA
- Other equipment: Central Vacuum, Internet Access Available
Construction
Type & style
- Home type: SingleFamily
- Architectural style: Dutch Colonial
- Property subtype: Single Family Residence
Materials
- Wood Frame, Clapboard
- Roof: Shingle
Condition
- Year built: 1990
Utilities & green energy
- Electric: Circuit Breakers
- Sewer: Private Sewer, Septic Design Available
- Water: Private, Well
Green energy
- Energy efficient items: Water Heater, Insulated Foundation
Community & neighborhood
Location
- Region: Durham
Other
Other facts
- Road surface type: Gravel, Dirt
Price history
| Date | Event | Price |
|---|---|---|
| 11/6/2025 | Sold | $582,000+1.2%$227/sqft |
Source: | ||
| 8/22/2025 | Pending sale | $575,000$225/sqft |
Source: | ||
| 8/15/2025 | Listed for sale | $575,000$225/sqft |
Source: | ||
Public tax history
| Year | Property taxes | Tax assessment |
|---|---|---|
| 2024 | $4,820 +1.9% | $221,600 |
| 2023 | $4,731 +3.1% | $221,600 |
| 2022 | $4,587 | $221,600 |
Find assessor info on the county website
Neighborhood: 04222
Nearby schools
GreatSchools rating
- 9/10Durham Community SchoolGrades: PK-8Distance: 1.3 mi
- 9/10Freeport High SchoolGrades: 9-12Distance: 8.9 mi

Get pre-qualified for a loan
At Zillow Home Loans, we can pre-qualify you in as little as 5 minutes with no impact to your credit score.An equal housing lender. NMLS #10287.
Sell for more on Zillow
Get a free Zillow Showcase℠ listing and you could sell for .
$588,800
2% more+ $11,776
With Zillow Showcase(estimated)
$600,576
