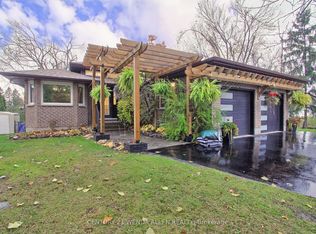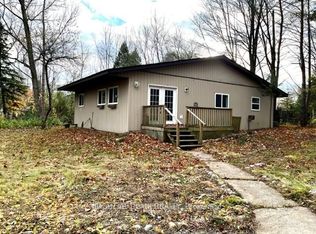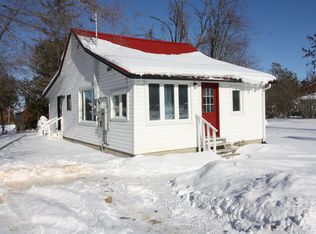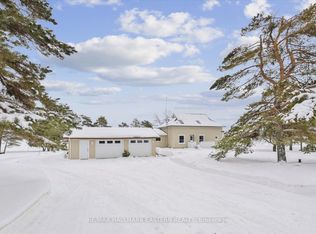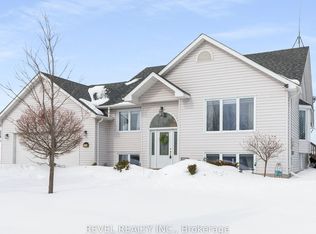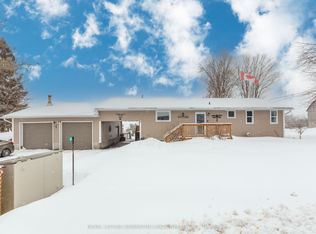Welcome to 213 Pleasant Point. This beautiful custom newly built home is move-in ready and designed for effortless living. Enjoy the best lakeside lifestyle with a short walk to the residents' beach and boat launch on Sturgeon Lake. This bright, open-concept 3 bedroom, 2 bathroom home features a welcoming front foyer and a thoughtfully designed layout. Open concept kitchen, living, dining area with main floor laundry & direct access from the garage. This custom eat-in kitchen has a view of the lake while you are enjoying baking or entertaining. The spacious, unfinished walkout basement offers exceptional future potential and is already roughed-in for a bathroom. Whether you envision an in-law suite for multi generational living, home office, additional bedrooms, or a recreation and entertainment space, the walkout design provides abundant natural light and seamless outdoor access, an ideal blank canvas to customize and add value. Energy efficiency is a standout feature, with spray foam insulation throughout the home and an additional 20 inches of blown-in attic insulation, delivering an impressive R-60 insulation value for year-round comfort and efficiency. Metal roof, exterior metal siding, new septic system (2024) and drilled well (2019), offering peace of mind for years to come. A quick closing is available if required. This exceptional property blends quality construction, future flexibility, and an unbeatable location ready for you to move in and start enjoying lake-area living.
New construction
C$849,900
213 Pleasant Point Rd, Kawartha Lakes, ON K9V 4R6
3beds
2baths
Single Family Residence
Built in ----
0.38 Square Feet Lot
$-- Zestimate®
C$--/sqft
C$-- HOA
What's special
Welcoming front foyerThoughtfully designed layoutMain floor laundryMetal roofExterior metal siding
- 25 days |
- 21 |
- 0 |
Zillow last checked: 8 hours ago
Listing updated: February 05, 2026 at 06:14am
Listed by:
REVEL REALTY INC.
Source: TRREB,MLS®#: X12756384 Originating MLS®#: Central Lakes Association of REALTORS
Originating MLS®#: Central Lakes Association of REALTORS
Facts & features
Interior
Bedrooms & bathrooms
- Bedrooms: 3
- Bathrooms: 2
Primary bedroom
- Level: Main
- Dimensions: 5.22 x 4.79
Bedroom 2
- Level: Main
- Dimensions: 3.68 x 4.13
Bedroom 3
- Level: Main
- Dimensions: 3.63 x 4.13
Dining room
- Level: Main
- Dimensions: 2.95 x 6.23
Foyer
- Level: Main
- Dimensions: 3.01 x 4.23
Kitchen
- Level: Main
- Dimensions: 5.16 x 4.23
Living room
- Level: Main
- Dimensions: 5.15 x 6.23
Other
- Level: Basement
- Dimensions: 5.33 x 4.54
Other
- Level: Basement
- Dimensions: 8.21 x 5.82
Other
- Level: Basement
- Dimensions: 8.2 x 4.54
Other
- Level: Basement
- Dimensions: 2.85 x 4.54
Utility room
- Level: Basement
- Dimensions: 7.01 x 5.82
Heating
- Forced Air, Propane
Cooling
- Central Air
Appliances
- Included: Water Heater Owned
Features
- Primary Bedroom - Main Floor
- Basement: Unfinished,Walk-Out Access
- Has fireplace: No
Interior area
- Living area range: 1500-2000 null
Video & virtual tour
Property
Parking
- Total spaces: 6
- Parking features: Private Double
- Has garage: Yes
Features
- Exterior features: Landscaped, Year Round Living
- Pool features: None
Lot
- Size: 0.38 Square Feet
- Features: Golf, Hospital, Lake Access, School Bus Route
- Topography: Sloping
Details
- Additional structures: Drive Shed
- Parcel number: 632740280
Construction
Type & style
- Home type: SingleFamily
- Architectural style: Bungalow
- Property subtype: Single Family Residence
Materials
- Metal/Steel Siding
- Foundation: Concrete, Concrete Block
- Roof: Metal
Condition
- New construction: Yes
Utilities & green energy
- Sewer: Septic
- Water: Drilled Well
Community & HOA
Location
- Region: Kawartha Lakes
Financial & listing details
- Tax assessed value: C$428,000
- Annual tax amount: C$5,032
- Date on market: 2/4/2026
REVEL REALTY INC.
By pressing Contact Agent, you agree that the real estate professional identified above may call/text you about your search, which may involve use of automated means and pre-recorded/artificial voices. You don't need to consent as a condition of buying any property, goods, or services. Message/data rates may apply. You also agree to our Terms of Use. Zillow does not endorse any real estate professionals. We may share information about your recent and future site activity with your agent to help them understand what you're looking for in a home.
Price history
Price history
Price history is unavailable.
Public tax history
Public tax history
Tax history is unavailable.Climate risks
Neighborhood: K9V
Nearby schools
GreatSchools rating
No schools nearby
We couldn't find any schools near this home.
