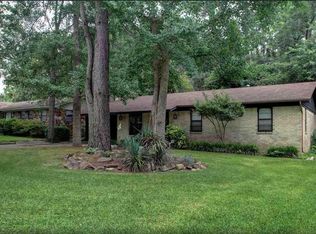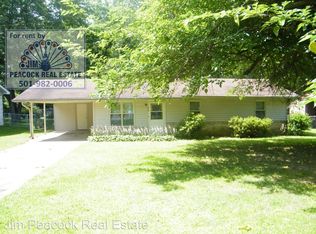A MUST SEE! Enjoy this incredible one owner home! Two living areas include a LARGE FAMILY ROOM on the back of house and a cozy living room in the front, separated by a spacious eat-in kitchen with gas range, PLUS you're close to everything but secluded with a beautiful fenced back yard ready for your family gatherings. Three roomy bedrooms with ample storage. Ready to sell... Make an offer!!
This property is off market, which means it's not currently listed for sale or rent on Zillow. This may be different from what's available on other websites or public sources.

