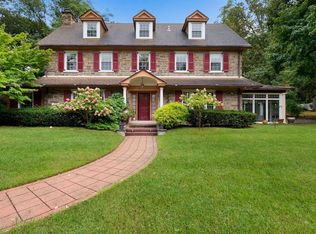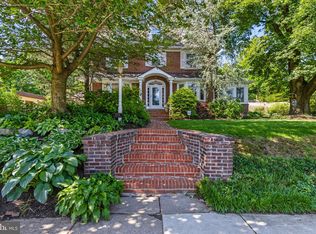Sold for $445,000 on 08/11/25
$445,000
213 Rices Mill Rd, Wyncote, PA 19095
4beds
2,254sqft
Single Family Residence
Built in 1935
0.42 Acres Lot
$452,100 Zestimate®
$197/sqft
$3,378 Estimated rent
Home value
$452,100
$420,000 - $484,000
$3,378/mo
Zestimate® history
Loading...
Owner options
Explore your selling options
What's special
Welcome to 213 Rice’s Mill Road – Where Charm Meets Comfort in Wyncote This classic 4-bedroom, 2.5-bath stone-and-stucco stunner offers 2,254 square feet of timeless character and modern convenience in one of Wyncote’s most beloved neighborhoods. Think: traditional style with just the right amount of personality. Step through the front hallway into a gracious living room, complete with hardwood floors, a cozy fireplace, and a side porch that practically begs for morning coffee or evening wine. The formal dining room keeps the hardwood flowing and leads to a kitchen that’s both functional and fresh—with a double oven, brand new refrigerator, and dishwasher ready to take on your next culinary adventure. Need a main-floor bedroom? You got it. Bedroom #4 is tucked away perfectly, along with a den that’s ideal for working from home, reading, or hiding from your responsibilities. There’s also a deep hall closet for all the “stuff” you swore you'd organize someday. Downstairs, a partially finished basement offers bonus space for hobbies, storage, or a future game room. Upstairs, three more generously sized bedrooms await, including a spacious primary suite with a walk-in closet and an ensuite bath that will make you feel like you’ve checked into a boutique hotel—complete with a heated Novita toilet (yes, really), glass-walled shower, and spa-like pebble mosaic floors. The second bedroom has its own walk-in closet plus access to a large attic—perfect for storage or finishing down the road. Bedroom three? Bright, cheerful, and just the right size. Outside, enjoy a huge, partially fenced yard that’s ready for summer BBQs, gardening, or a future playset (or hammock—we’re not judging). 213 Rice’s Mill is more than a house—it’s a home with heart, character, and plenty of room to grow. Come see it for yourself and fall in love!
Zillow last checked: 8 hours ago
Listing updated: August 11, 2025 at 05:00pm
Listed by:
Amy Greenstein Zimney 267-226-3926,
Keller Williams Main Line
Bought with:
Kathy Krebs, RS331142
Elfant Wissahickon-Chestnut Hill
Source: Bright MLS,MLS#: PAMC2141320
Facts & features
Interior
Bedrooms & bathrooms
- Bedrooms: 4
- Bathrooms: 3
- Full bathrooms: 2
- 1/2 bathrooms: 1
- Main level bathrooms: 1
- Main level bedrooms: 1
Basement
- Area: 0
Heating
- Heat Pump, Oil
Cooling
- Central Air, Electric
Appliances
- Included: Electric Water Heater
Features
- Basement: Full
- Number of fireplaces: 1
Interior area
- Total structure area: 2,254
- Total interior livable area: 2,254 sqft
- Finished area above ground: 2,254
- Finished area below ground: 0
Property
Parking
- Total spaces: 2
- Parking features: Driveway
- Uncovered spaces: 2
Accessibility
- Accessibility features: None
Features
- Levels: Two
- Stories: 2
- Pool features: None
Lot
- Size: 0.42 Acres
- Dimensions: 77.00 x 0.00
Details
- Additional structures: Above Grade, Below Grade
- Parcel number: 310022861004
- Zoning: R4
- Special conditions: Standard
Construction
Type & style
- Home type: SingleFamily
- Architectural style: Traditional
- Property subtype: Single Family Residence
Materials
- Masonry
- Foundation: Stone
Condition
- New construction: No
- Year built: 1935
Utilities & green energy
- Sewer: Public Sewer
- Water: Public
Community & neighborhood
Location
- Region: Wyncote
- Subdivision: Wyncote
- Municipality: CHELTENHAM TWP
Other
Other facts
- Listing agreement: Exclusive Right To Sell
- Ownership: Fee Simple
Price history
| Date | Event | Price |
|---|---|---|
| 8/11/2025 | Sold | $445,000-4.3%$197/sqft |
Source: | ||
| 7/19/2025 | Contingent | $465,000$206/sqft |
Source: | ||
| 6/27/2025 | Listed for sale | $465,000$206/sqft |
Source: | ||
| 6/17/2025 | Contingent | $465,000$206/sqft |
Source: | ||
| 6/13/2025 | Listed for sale | $465,000+82.4%$206/sqft |
Source: | ||
Public tax history
| Year | Property taxes | Tax assessment |
|---|---|---|
| 2024 | $12,565 | $189,700 |
| 2023 | $12,565 +2.1% | $189,700 |
| 2022 | $12,312 +2.8% | $189,700 |
Find assessor info on the county website
Neighborhood: 19095
Nearby schools
GreatSchools rating
- 6/10Wyncote El SchoolGrades: K-4Distance: 0.4 mi
- 5/10Cedarbrook Middle SchoolGrades: 7-8Distance: 1.1 mi
- 5/10Cheltenham High SchoolGrades: 9-12Distance: 0.8 mi
Schools provided by the listing agent
- Elementary: Cheltenham
- High: Cheltenham
- District: Cheltenham
Source: Bright MLS. This data may not be complete. We recommend contacting the local school district to confirm school assignments for this home.

Get pre-qualified for a loan
At Zillow Home Loans, we can pre-qualify you in as little as 5 minutes with no impact to your credit score.An equal housing lender. NMLS #10287.
Sell for more on Zillow
Get a free Zillow Showcase℠ listing and you could sell for .
$452,100
2% more+ $9,042
With Zillow Showcase(estimated)
$461,142
