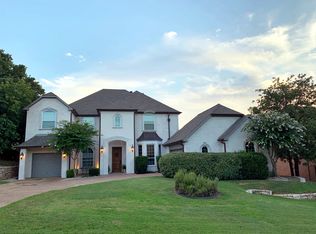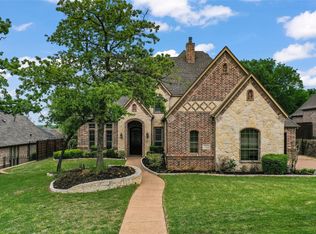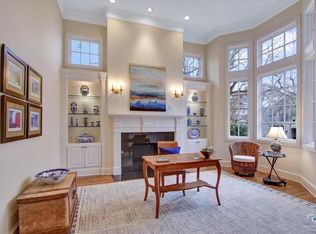Sold on 03/27/25
Price Unknown
213 Ridge View Ln, Trophy Club, TX 76262
5beds
4,465sqft
Single Family Residence
Built in 1997
0.29 Acres Lot
$889,600 Zestimate®
$--/sqft
$5,828 Estimated rent
Home value
$889,600
$836,000 - $943,000
$5,828/mo
Zestimate® history
Loading...
Owner options
Explore your selling options
What's special
MULTIPLE OFFERS RECEIVED. DISTRESSED SALE. PRICED $125,000 UNDER APPRAISAL! Live on the Golf Course! Executive Two-Story Custom located in highly sought-after Trophy Club! 5 Bedrooms, 4 Baths, 3 Liv Areas, 3 Garages. Beautiful open floor plan, Double Iron doors at entry, wine cellar, private library w see thru fireplace to formal living! Formal Dining. Large Chef's Kitchen w Island, Gas Cooking, Stainless appliances, Gorgeous Quartz countertops, White cabinets! Spacious Living Rm w Fireplace, open to kitchen and breakfast area. Beautiful Pool & Spa w Wide Views of the Golf Course, covered patio! Large Owners retreat, coffered ceilings, dual split vanities, oversized shower w multiple body sprayers, walk-in custom closet. Guest bedroom down w full bath, currently being used as a workout studio. Lg Game rm up! Trophy Club Voted #1 SAFEST TOWN AGAIN! Buyer & buyer's agent responsible to verify all property info, taxes, sq ft, schools, rm sizes, MUD & area info. Buyer pays for Survey, agents, ck box 2. MOTIVATED SELLER.
Zillow last checked: 8 hours ago
Listing updated: June 19, 2025 at 06:02pm
Listed by:
Alisa Piedlau 0388150 817-888-5700,
Luxury Home, REALTORS 817-888-5700
Bought with:
Frances Bankester
Compass RE Texas, LLC
Source: NTREIS,MLS#: 20458498
Facts & features
Interior
Bedrooms & bathrooms
- Bedrooms: 5
- Bathrooms: 4
- Full bathrooms: 4
Primary bedroom
- Features: Closet Cabinetry, Dual Sinks, Double Vanity, En Suite Bathroom, Garden Tub/Roman Tub, Linen Closet, Sitting Area in Primary, Separate Shower, Walk-In Closet(s)
- Level: First
- Dimensions: 18 x 16
Bedroom
- Features: En Suite Bathroom, Split Bedrooms, Walk-In Closet(s)
- Level: First
- Dimensions: 15 x 11
Bedroom
- Features: Walk-In Closet(s)
- Level: Second
- Dimensions: 17 x 13
Bedroom
- Features: Closet Cabinetry, Walk-In Closet(s)
- Level: Second
- Dimensions: 12 x 10
Bedroom
- Features: Walk-In Closet(s)
- Level: Second
- Dimensions: 18 x 11
Dining room
- Level: First
- Dimensions: 14 x 11
Game room
- Features: Built-in Features
- Level: Second
- Dimensions: 27 x 14
Kitchen
- Features: Breakfast Bar, Built-in Features, Eat-in Kitchen, Kitchen Island, Pantry, Stone Counters, Walk-In Pantry
- Level: First
- Dimensions: 18 x 13
Library
- Features: Fireplace
- Level: First
- Dimensions: 14 x 10
Living room
- Features: Fireplace
- Level: First
- Dimensions: 14 x 14
Living room
- Features: Built-in Features
- Level: First
- Dimensions: 19 x 14
Utility room
- Features: Built-in Features, Utility Room, Utility Sink
- Level: First
- Dimensions: 11 x 6
Heating
- Central, Natural Gas
Cooling
- Central Air, Ceiling Fan(s), Electric
Appliances
- Included: Double Oven, Dishwasher, Gas Cooktop, Disposal, Microwave
- Laundry: Washer Hookup, Electric Dryer Hookup, Laundry in Utility Room
Features
- Built-in Features, Chandelier, Decorative/Designer Lighting Fixtures, Eat-in Kitchen, High Speed Internet, Kitchen Island, Open Floorplan, Pantry, Paneling/Wainscoting, Cable TV, Vaulted Ceiling(s), Natural Woodwork, Walk-In Closet(s), Wired for Sound
- Flooring: Carpet, Ceramic Tile, Hardwood
- Windows: Window Coverings
- Has basement: No
- Number of fireplaces: 1
- Fireplace features: Decorative, Double Sided, Gas, Library, Living Room
Interior area
- Total interior livable area: 4,465 sqft
Property
Parking
- Total spaces: 3
- Parking features: Aggregate, Door-Single, Garage, Garage Door Opener, Garage Faces Side
- Attached garage spaces: 3
Features
- Levels: Two
- Stories: 2
- Patio & porch: Rear Porch, Front Porch, Patio, Side Porch, Covered
- Exterior features: Lighting, Outdoor Living Area, Rain Gutters
- Pool features: Fenced, Gunite, In Ground, Outdoor Pool, Pool, Pool/Spa Combo, Community
- Has spa: Yes
- Spa features: Hot Tub
- Fencing: Wrought Iron
Lot
- Size: 0.29 Acres
- Features: Interior Lot, Irregular Lot, Landscaped, On Golf Course, Subdivision, Sprinkler System, Few Trees
Details
- Parcel number: R187356
Construction
Type & style
- Home type: SingleFamily
- Architectural style: Traditional,Detached
- Property subtype: Single Family Residence
Materials
- Brick
- Foundation: Slab
- Roof: Composition
Condition
- Year built: 1997
Utilities & green energy
- Sewer: Public Sewer
- Water: Public
- Utilities for property: Natural Gas Available, Municipal Utilities, Sewer Available, Separate Meters, Water Available, Cable Available
Community & neighborhood
Security
- Security features: Prewired, Security System
Community
- Community features: Golf, Playground, Park, Pool, Restaurant, Tennis Court(s), Trails/Paths, Curbs, Sidewalks
Location
- Region: Trophy Club
- Subdivision: Eagles Ridge Ph I
Other
Other facts
- Listing terms: Cash,Conventional,VA Loan
Price history
| Date | Event | Price |
|---|---|---|
| 3/27/2025 | Sold | -- |
Source: NTREIS #20458498 Report a problem | ||
| 11/30/2024 | Pending sale | $1,095,000$245/sqft |
Source: NTREIS #20458498 Report a problem | ||
| 11/12/2024 | Contingent | $1,095,000$245/sqft |
Source: NTREIS #20458498 Report a problem | ||
| 10/21/2024 | Price change | $1,095,000-2.2%$245/sqft |
Source: NTREIS #20458498 Report a problem | ||
| 8/1/2024 | Price change | $1,120,000-3.4%$251/sqft |
Source: NTREIS #20458498 Report a problem | ||
Public tax history
| Year | Property taxes | Tax assessment |
|---|---|---|
| 2025 | $18,858 -3.7% | $1,167,603 +0.3% |
| 2024 | $19,576 -1% | $1,164,096 +3.6% |
| 2023 | $19,768 +9.8% | $1,123,819 +26% |
Find assessor info on the county website
Neighborhood: 76262
Nearby schools
GreatSchools rating
- 9/10Samuel Beck Elementary SchoolGrades: PK-5Distance: 2.1 mi
- 8/10Medlin Middle SchoolGrades: 6-8Distance: 2.1 mi
- 8/10Byron Nelson High SchoolGrades: 9-12Distance: 2.1 mi
Schools provided by the listing agent
- Elementary: Lakeview
- Middle: Medlin
- High: Byron Nelson
- District: Northwest ISD
Source: NTREIS. This data may not be complete. We recommend contacting the local school district to confirm school assignments for this home.
Get a cash offer in 3 minutes
Find out how much your home could sell for in as little as 3 minutes with a no-obligation cash offer.
Estimated market value
$889,600
Get a cash offer in 3 minutes
Find out how much your home could sell for in as little as 3 minutes with a no-obligation cash offer.
Estimated market value
$889,600


