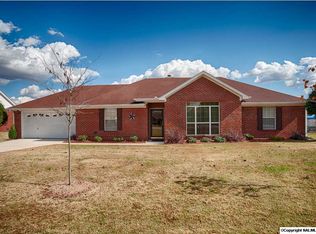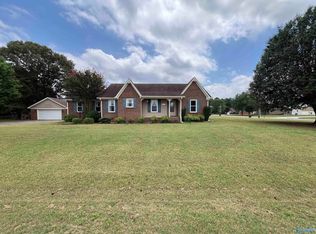Sold for $245,000 on 07/31/25
$245,000
213 Rindon Ln, Hazel Green, AL 35750
3beds
1,623sqft
Single Family Residence
Built in 2001
0.44 Acres Lot
$244,100 Zestimate®
$151/sqft
$1,606 Estimated rent
Home value
$244,100
$225,000 - $266,000
$1,606/mo
Zestimate® history
Loading...
Owner options
Explore your selling options
What's special
Welcome to this delightful 3-bedroom, 2 full bath ranch-style home nestled in an established Hazel Green neighborhood. Featuring a new roof (2023) and fresh interior paint, this home is move-in ready with newer appliances and thoughtful updates throughout. Enjoy your morning coffee or unwind in the evenings on the spacious screened-in porch, perfect for year-round relaxation. Located just 25 minutes from Huntsville, you’ll love the easy access to shopping, dining, and entertainment, while still enjoying the peace and charm of a quiet neighborhood. Don’t miss your chance to own this well-maintained gem—schedule your showing today!
Zillow last checked: 8 hours ago
Listing updated: July 31, 2025 at 02:38pm
Listed by:
Nicholas Dawson 256-203-4015,
KW Huntsville Keller Williams
Bought with:
Trish Clardy, 129565
Dorsett Group Realty
Source: ValleyMLS,MLS#: 21892591
Facts & features
Interior
Bedrooms & bathrooms
- Bedrooms: 3
- Bathrooms: 2
- Full bathrooms: 2
Primary bedroom
- Features: Ceiling Fan(s), Crown Molding, Carpet, Window Cov, Walk-In Closet(s)
- Level: First
- Area: 144
- Dimensions: 12 x 12
Bedroom 2
- Features: Ceiling Fan(s), Crown Molding, Carpet, Window Cov
- Level: First
- Area: 110
- Dimensions: 10 x 11
Bedroom 3
- Features: Ceiling Fan(s), Crown Molding, Carpet, Window Cov, Walk-In Closet(s)
- Level: First
- Area: 140
- Dimensions: 10 x 14
Kitchen
- Features: Crown Molding, Eat-in Kitchen, Kitchen Island, Recessed Lighting, Sol Sur Cntrtop, Window Cov, Wood Floor
- Level: First
- Area: 247
- Dimensions: 13 x 19
Living room
- Features: Ceiling Fan(s), Carpet, Fireplace, Laminate Floor, Sitting Area, Vaulted Ceiling(s), Window Cov
- Level: First
- Area: 345
- Dimensions: 15 x 23
Office
- Features: Crown Molding, Carpet
- Level: First
- Area: 135
- Dimensions: 9 x 15
Laundry room
- Features: Laminate Floor
- Level: First
- Area: 30
- Dimensions: 5 x 6
Heating
- Central 1
Cooling
- Central 1
Appliances
- Included: Dishwasher, Electric Water Heater, Microwave, Range
Features
- Basement: Crawl Space
- Number of fireplaces: 1
- Fireplace features: Gas Log, One
Interior area
- Total interior livable area: 1,623 sqft
Property
Parking
- Parking features: Garage-Two Car, Garage-Attached, Garage Door Opener, Driveway-Concrete
Features
- Levels: One
- Stories: 1
- Patio & porch: Covered, Covered Porch, Front Porch, Patio, Screened
Lot
- Size: 0.44 Acres
- Dimensions: 193 x 99
Details
- Parcel number: 0309310002056.000
Construction
Type & style
- Home type: SingleFamily
- Architectural style: Ranch
- Property subtype: Single Family Residence
Condition
- New construction: No
- Year built: 2001
Utilities & green energy
- Sewer: Septic Tank
- Water: Public
Community & neighborhood
Security
- Security features: Security System
Location
- Region: Hazel Green
- Subdivision: Walker Lane Estates
Price history
| Date | Event | Price |
|---|---|---|
| 7/31/2025 | Sold | $245,000-2%$151/sqft |
Source: | ||
| 6/28/2025 | Contingent | $250,000$154/sqft |
Source: | ||
| 6/25/2025 | Listed for sale | $250,000+47.1%$154/sqft |
Source: | ||
| 6/22/2020 | Sold | $170,000$105/sqft |
Source: | ||
| 5/16/2020 | Listed for sale | $170,000+18.5%$105/sqft |
Source: Keller Williams Realty #1143813 Report a problem | ||
Public tax history
| Year | Property taxes | Tax assessment |
|---|---|---|
| 2025 | $609 +3.7% | $18,120 +3.4% |
| 2024 | $588 +4.8% | $17,520 +4.4% |
| 2023 | $561 +12.8% | $16,780 +11.6% |
Find assessor info on the county website
Neighborhood: 35750
Nearby schools
GreatSchools rating
- 9/10Moores Mill Intermediate SchoolGrades: 4-6Distance: 2 mi
- 5/10Meridianville Middle SchoolGrades: 7-8Distance: 1.2 mi
- 7/10Hazel Green High SchoolGrades: 9-12Distance: 2.3 mi
Schools provided by the listing agent
- Elementary: Lynn Fanning
- Middle: Meridianville
- High: Hazel Green
Source: ValleyMLS. This data may not be complete. We recommend contacting the local school district to confirm school assignments for this home.

Get pre-qualified for a loan
At Zillow Home Loans, we can pre-qualify you in as little as 5 minutes with no impact to your credit score.An equal housing lender. NMLS #10287.
Sell for more on Zillow
Get a free Zillow Showcase℠ listing and you could sell for .
$244,100
2% more+ $4,882
With Zillow Showcase(estimated)
$248,982
