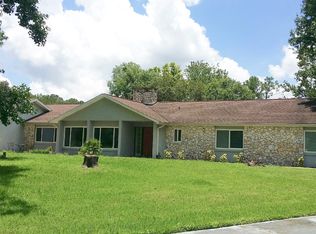One or more photo(s) has been virtually staged. RENOVATED and customized modern country home tastefully designed on a 1.05 acre corner lot. Low HOA of only $75 a year. Bring your RV, boat and golf cart with plenty of parking for your toys. Soaring vaulted, cedar-beamed ceilings overhang a massive stately fireplace in a large living area and kitchen in an open layout making it a dream for entertaining. Featuring new taupe raised panel kitchen cabinets with crown molding and under and above cabinet lighting and level 5 quartz countertops with plenty of storage space and a big center island with views of the tv and fireplace. Large Farm house sink, custom sliding barn door pantry, new appliances and an additional china cabinet area which could serve as a coffee or wine bar. The split floor plan layout extends to the master suite on it's own wing from the other bedrooms. (two new AC units for two cooling zones). The master suite boasts a serene relaxing custom marble finish that compliments a large tile floor and gray dual sink vanity with quartz. Includes a walk in shower and a large 72 inch soaker tub to soak in and enjoy your surroundings. The split floor plan includes the laundry room with utility sink, bath and the other bedrooms; all bedrooms featuring 5 1/4 inch baseboard/trim and taupe doors and brand new thick carpet. The bathroom features marble and glass subway tile with a walk in shower. LED lighting throughout. Exterior and interior has all been freshly repainted and features new landscaping. Property has a shed for extra storage and has a brand new 85 Gal Flexcon pressure tank with a 5 year warranty. Termite bond. Riverbend Acres is a unique community of only 60 homes on lots of 1 to 5 acres with a Low HOA of only $75 a year. Close to I95, Publix, Advent Health Hospital, Tanger Outlet Mall and 15 minutes to the beach. All information recorded in the MLS intended to be accurate but cannot be guaranteed.
This property is off market, which means it's not currently listed for sale or rent on Zillow. This may be different from what's available on other websites or public sources.

