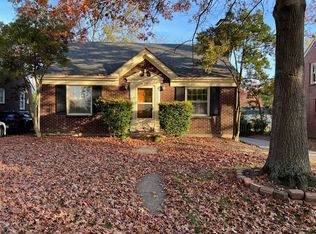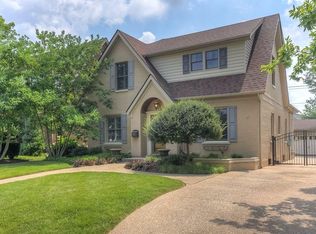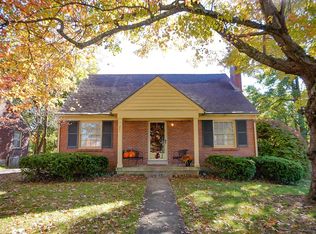Very charming classic Chevy Chase home with great curb appeal. 4 bedroom, 3 full baths, with full finished basement with kitchenette. Currently being updated to include new paint, flooring in select rooms, ceiling fans and light fixtures. Original hardwood floors throughout and are in great shape. Also in the process of adding central heating & air, and removing the old boiler system and room radiators. Tenant to pay for all utilities except trash removal. Target date available for rent is by October 1st. Renter is responsible for all utilities.
This property is off market, which means it's not currently listed for sale or rent on Zillow. This may be different from what's available on other websites or public sources.



