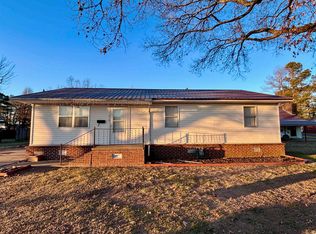Sold for $142,000
$142,000
213 SE 4th St, Walnut Ridge, AR 72476
3beds
1,100sqft
Single Family Residence
Built in ----
-- sqft lot
$146,400 Zestimate®
$129/sqft
$1,029 Estimated rent
Home value
$146,400
Estimated sales range
Not available
$1,029/mo
Zestimate® history
Loading...
Owner options
Explore your selling options
What's special
Welcome to your brand-new home! Nestled within walking distance of the Walnut Ridge School District, this charming 3-bed, 1-bath brick house offers modern comfort and convenience. Step inside to discover the elegance of polished concrete floors, offering both durability and contemporary style. This house is completely enclosed with spray foam insulation; adding peace and affordability to those electric bills. The heart of the home boasts stunning granite countertops, a perfect centerpiece for your culinary adventures. Equipped with brand-new appliances, the kitchen is ready to inspire your cooking creativity. With its thoughtful design and quality craftsmanship, this new construction promises a lifestyle of comfort and ease. Don't miss your chance to make this beautiful property your own!
Zillow last checked: 8 hours ago
Listing updated: March 10, 2025 at 02:51am
Listed by:
Blake Snow 870-759-2272,
SnowCap Realty
Bought with:
Blake Snow
SnowCap Realty
Source: Northeast Arkansas BOR,MLS#: 10119532
Facts & features
Interior
Bedrooms & bathrooms
- Bedrooms: 3
- Bathrooms: 1
- Full bathrooms: 1
- Main level bedrooms: 3
Primary bedroom
- Level: Main
Bedroom 2
- Level: Main
Bedroom 3
- Level: Main
Basement
- Area: 0
Heating
- Central
Cooling
- Central Air
Appliances
- Included: Dishwasher, Electric Oven, Electric Range, Refrigerator
- Laundry: Laundry Room
Features
- Flooring: Painted/Stained, Concrete, Other
- Fireplace features: None
Interior area
- Total structure area: 1,100
- Total interior livable area: 1,100 sqft
- Finished area above ground: 1,100
Property
Parking
- Parking features: No Garage
Features
- Levels: One
- Patio & porch: Porch
- Fencing: None
Lot
- Features: Level, Shade Trees
Details
- Parcel number: 85001009000
Construction
Type & style
- Home type: SingleFamily
- Property subtype: Single Family Residence
Materials
- Brick
- Foundation: Crawl Space, Slab
- Roof: Shingle
Condition
- Year built: 0
Utilities & green energy
- Sewer: City Sewer
- Water: Public
Community & neighborhood
Location
- Region: Walnut Ridge
Other
Other facts
- Listing terms: Cash,Conventional,FHA,In House,Rural Development,VA Loan
- Road surface type: Paved
Price history
| Date | Event | Price |
|---|---|---|
| 3/10/2025 | Sold | $142,000-2.1%$129/sqft |
Source: Northeast Arkansas BOR #10119532 Report a problem | ||
| 1/27/2025 | Pending sale | $145,000$132/sqft |
Source: Northeast Arkansas BOR #10119532 Report a problem | ||
| 1/25/2025 | Listed for sale | $145,000-1.7%$132/sqft |
Source: Northeast Arkansas BOR #10119532 Report a problem | ||
| 12/16/2024 | Listing removed | $147,500-1.6%$134/sqft |
Source: Northeast Arkansas BOR #10118173 Report a problem | ||
| 11/6/2024 | Listed for sale | $149,900$136/sqft |
Source: Northeast Arkansas BOR #10118173 Report a problem | ||
Public tax history
| Year | Property taxes | Tax assessment |
|---|---|---|
| 2024 | $33 | $660 |
| 2023 | $33 -92.1% | $660 -92.8% |
| 2022 | $416 | $9,120 |
Find assessor info on the county website
Neighborhood: 72476
Nearby schools
GreatSchools rating
- 5/10Walnut Ridge Elementary SchoolGrades: PK-6Distance: 0.3 mi
- 7/10Walnut Ridge High SchoolGrades: 7-12Distance: 0.3 mi
Schools provided by the listing agent
- Elementary: Walnut Ridge
- Middle: Walnut Ridge
- High: Walnut Ridge
Source: Northeast Arkansas BOR. This data may not be complete. We recommend contacting the local school district to confirm school assignments for this home.
Get pre-qualified for a loan
At Zillow Home Loans, we can pre-qualify you in as little as 5 minutes with no impact to your credit score.An equal housing lender. NMLS #10287.
