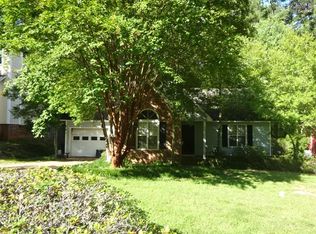Sold for $243,000 on 06/21/23
$243,000
213 Saddlebrooke Rd, Lexington, SC 29072
3beds
1,328sqft
SingleFamily
Built in 1989
0.34 Acres Lot
$262,300 Zestimate®
$183/sqft
$1,658 Estimated rent
Home value
$262,300
$249,000 - $275,000
$1,658/mo
Zestimate® history
Loading...
Owner options
Explore your selling options
What's special
GORGEOUS HOME WITH HUGE WRAP AROUND PORCH, ZONED FOR AWARD WINNING LEXINGTON 1 SCHOOLS! This 3 bedroom/2 bath home is full of updates. The spacious living room features a cozy fireplace and easy access to the kitchen! The huge eat-in kitchen boasts ample counter and cabinet space, pantry and stunning bay window! The master suite also features a beautiful bay window, huge walk-in closet and private full bath! Each additional bedroom offers ample closet space, ceiling fans and large shared full bath. Enjoy relaxing or entertaining with family and friends on the back deck that looks out onto the huge, private, fully fenced-in backyard! Appliances will convey. ROOF REPLACED IN 2013 and HVAC REPLACED IN 2015. Call or text 803-997-3035 if interested.
Facts & features
Interior
Bedrooms & bathrooms
- Bedrooms: 3
- Bathrooms: 2
- Full bathrooms: 2
- Main level bathrooms: 2
Heating
- Forced air, Electric
Cooling
- Central
Appliances
- Included: Dishwasher, Dryer, Garbage disposal, Microwave, Refrigerator, Washer
- Laundry: Laundry Closet, Electric, Heated Space
Features
- Ceiling Fan
- Flooring: Tile, Carpet, Laminate
- Basement: Crawl Space
- Attic: Pull Down Stairs, Storage
- Has fireplace: Yes
Interior area
- Total interior livable area: 1,328 sqft
Property
Parking
- Parking features: Garage - Attached
Features
- Patio & porch: Deck, Front Porch
- Exterior features: Vinyl
- Fencing: Chain Link, Rear Only-Chain Link
Lot
- Size: 0.34 Acres
Details
- Additional structures: Shed(s)
- Parcel number: 00343803024
Construction
Type & style
- Home type: SingleFamily
- Architectural style: Traditional
Materials
- Roof: Asphalt
Condition
- Year built: 1989
Utilities & green energy
- Sewer: Public Sewer
- Water: Public
- Utilities for property: Cable Available, Electricity Connected
Community & neighborhood
Location
- Region: Lexington
Other
Other facts
- Sewer: Public Sewer
- WaterSource: Public
- Flooring: Carpet, Tile
- RoadSurfaceType: Paved
- Appliances: Dishwasher, Refrigerator, Disposal, Dryer, Washer, Free-Standing Range, Self Clean, Microwave Built In, Microwave Above Stove, Smooth Surface
- FireplaceYN: true
- GarageYN: true
- HeatingYN: true
- Utilities: Cable Available, Electricity Connected
- PatioAndPorchFeatures: Deck, Front Porch
- CoolingYN: true
- FireplacesTotal: 1
- CurrentFinancing: Conventional, Cash, FHA-VA
- ArchitecturalStyle: Traditional
- HomeWarrantyYN: True
- Basement: Crawl Space
- MainLevelBathrooms: 2
- Fencing: Chain Link, Rear Only-Chain Link
- Cooling: Central Air
- ConstructionMaterials: Vinyl
- Heating: Central
- ParkingFeatures: Garage Attached
- Attic: Pull Down Stairs, Storage
- RoomLivingRoomFeatures: Fireplace, Ceiling Fan
- RoomMasterBedroomFeatures: Ceiling Fan(s), Walk-In Closet(s), Bath-Private, Tub-Shower, Closet-Private
- RoomKitchenFeatures: Pantry, Eat-in Kitchen, Bay Window, Counter Tops-Formica, Cabinets-Other, Backsplash-Tiled
- RoomBedroom2Features: Ceiling Fan(s), Bath-Shared, Tub-Shower, Closet-Private
- RoomBedroom3Features: Ceiling Fan(s), Bath-Shared, Closet-Private, Tub-Shower
- LaundryFeatures: Laundry Closet, Electric, Heated Space
- OtherStructures: Shed(s)
- RoomBedroom2Level: Main
- RoomBedroom3Level: Main
- RoomKitchenLevel: Main
- RoomLivingRoomLevel: Main
- RoomMasterBedroomLevel: Main
- InteriorFeatures: Ceiling Fan
- DirectionFaces: Southwest
- ExteriorFeatures: Gutters - Full
- CoListAgentEmail: lmoyerealestate@gmail.com
- MlsStatus: Active
- Road surface type: Paved
Price history
| Date | Event | Price |
|---|---|---|
| 6/21/2023 | Sold | $243,000-1.6%$183/sqft |
Source: Public Record Report a problem | ||
| 5/26/2023 | Pending sale | $247,000$186/sqft |
Source: Owner Report a problem | ||
| 5/21/2023 | Listed for sale | $247,000+60.9%$186/sqft |
Source: Owner Report a problem | ||
| 4/28/2020 | Sold | $153,500+0.3%$116/sqft |
Source: Public Record Report a problem | ||
| 3/28/2020 | Listed for sale | $153,000+15.1%$115/sqft |
Source: Keller Williams Columbia #491644 Report a problem | ||
Public tax history
| Year | Property taxes | Tax assessment |
|---|---|---|
| 2023 | $878 -4% | $6,140 |
| 2022 | $914 +1.5% | $6,140 |
| 2021 | $901 | $6,140 -12.8% |
Find assessor info on the county website
Neighborhood: 29072
Nearby schools
GreatSchools rating
- 10/10Midway Elementary SchoolGrades: PK-5Distance: 2.3 mi
- 7/10Lakeside Middle SchoolGrades: 6-8Distance: 1.4 mi
- 9/10River Bluff High SchoolGrades: 9-12Distance: 3.4 mi
Schools provided by the listing agent
- Elementary: Midway
- Middle: Lexington
- High: River Bluff
- District: Lexington One
Source: The MLS. This data may not be complete. We recommend contacting the local school district to confirm school assignments for this home.
Get a cash offer in 3 minutes
Find out how much your home could sell for in as little as 3 minutes with a no-obligation cash offer.
Estimated market value
$262,300
Get a cash offer in 3 minutes
Find out how much your home could sell for in as little as 3 minutes with a no-obligation cash offer.
Estimated market value
$262,300
