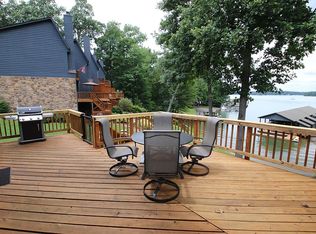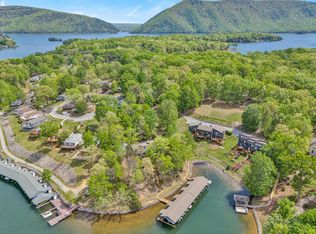Beautiful Townhome that has been completely renovated & meticulously maintained. Best building location in the community just a few steps from the boat docks; this Townhome includes a covered boat slip w/ hoist & storage locker, along w/ the pier at the end of the dock for extra boat tie up! Three level Townhome w/ a full walkout basement, has been upgraded from top to bottom. Open entry level features bamboo floors, a grand kitchen & an open living room w/ dual Anderson sliders leading out to a great lakeside deck. Second level holds a spacious master suite w/ tile walk in shower & private lakeside balcony, along w/ a second guest suite w/ full bathroom. Third level holds a bonus room/3rd bedroom. Full walkout basement w/ nice family room, half bathroom, laundry & storage.
This property is off market, which means it's not currently listed for sale or rent on Zillow. This may be different from what's available on other websites or public sources.


