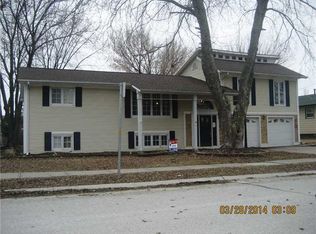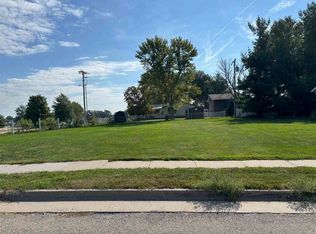Sold for $282,000 on 07/16/25
$282,000
213 Schnoebelen St, Riverside, IA 52327
3beds
2,412sqft
Single Family Residence, Residential
Built in 1975
0.48 Acres Lot
$282,100 Zestimate®
$117/sqft
$1,694 Estimated rent
Home value
$282,100
Estimated sales range
Not available
$1,694/mo
Zestimate® history
Loading...
Owner options
Explore your selling options
What's special
Don’t miss this beautifully maintained 3-bedroom, 2-bathroom ranch-style home situated on a spacious lot, which includes an additional parcel for future expansion or plenty of play space. This property offers both comfort and convenience, located just steps from the local school. Inside, you'll find a bright and inviting layout featuring a gas fireplace in the main living area, a fully finished basement for additional living or entertaining space, and a large sun porch perfect for relaxing year-round. The home boasts a durable metal roof installed in (2020) and low-maintenance steel siding. The kitchen comes fully equipped—all appliances stay—and includes a reverse osmosis system for clean, fresh drinking water. Recent updates include a new water softener (2023) and water heater (2025), plus an active radon mitigation system for added peace of mind. A spacious 2-car attached heated garage provides ample parking and storage. With modern systems in place and a generous yard, this move-in ready home offers excellent value in a desirable location only minutes from Hwy 218.
Zillow last checked: 8 hours ago
Listing updated: July 22, 2025 at 12:49pm
Listed by:
Brian Sieren 319-461-8430,
KALONA REALTY, INC.
Bought with:
Lepic-Kroeger, REALTORS
Source: Iowa City Area AOR,MLS#: 202504186
Facts & features
Interior
Bedrooms & bathrooms
- Bedrooms: 3
- Bathrooms: 2
- Full bathrooms: 2
Heating
- Natural Gas, Forced Air
Cooling
- Ceiling Fan(s), Central Air
Appliances
- Included: Dishwasher, Microwave, Range Or Oven, Refrigerator, Dryer, Washer, Water Softener Owned, Reverse Osmosis
- Laundry: Lower Level
Features
- Vaulted Ceiling(s), Wet Bar
- Flooring: Carpet, LVP
- Basement: Block,Finished,Full
- Number of fireplaces: 1
- Fireplace features: Living Room, Gas, Masonry
Interior area
- Total structure area: 2,412
- Total interior livable area: 2,412 sqft
- Finished area above ground: 1,312
- Finished area below ground: 1,100
Property
Parking
- Total spaces: 4
- Parking features: Off Street
- Has attached garage: Yes
Features
- Levels: One
- Stories: 1
Lot
- Size: 0.48 Acres
- Dimensions: 77 x 145, 80 x 120
- Features: Less Than Half Acre, Corner Lot, Level
Details
- Additional structures: Shed(s)
- Parcel number: 0408376008, 0408376066
- Zoning: Residential
- Special conditions: Standard
Construction
Type & style
- Home type: SingleFamily
- Property subtype: Single Family Residence, Residential
Materials
- Frame, Steel, Vinyl, Wood
Condition
- Year built: 1975
Utilities & green energy
- Sewer: Public Sewer
- Water: Public
Community & neighborhood
Security
- Security features: Smoke Detector(s)
Community
- Community features: Sidewalks, Street Lights, Close To School
Location
- Region: Riverside
- Subdivision: Meadows
HOA & financial
HOA
- Services included: None
Other
Other facts
- Listing terms: Cash,Conventional
Price history
| Date | Event | Price |
|---|---|---|
| 7/16/2025 | Sold | $282,000+0.7%$117/sqft |
Source: | ||
| 6/25/2025 | Listed for sale | $280,000+182.8%$116/sqft |
Source: | ||
| 4/19/1999 | Sold | $99,000$41/sqft |
Source: Agent Provided Report a problem | ||
Public tax history
| Year | Property taxes | Tax assessment |
|---|---|---|
| 2024 | $2,346 -8.5% | $178,000 |
| 2023 | $2,564 +2.4% | $178,000 +15.1% |
| 2022 | $2,504 +1.7% | $154,700 |
Find assessor info on the county website
Neighborhood: 52327
Nearby schools
GreatSchools rating
- 4/10Riverside Elementary SchoolGrades: PK-5Distance: 0.1 mi
- 4/10Highland Middle SchoolGrades: 6-8Distance: 5.6 mi
- 5/10Highland High SchoolGrades: 9-12Distance: 5.6 mi

Get pre-qualified for a loan
At Zillow Home Loans, we can pre-qualify you in as little as 5 minutes with no impact to your credit score.An equal housing lender. NMLS #10287.
Sell for more on Zillow
Get a free Zillow Showcase℠ listing and you could sell for .
$282,100
2% more+ $5,642
With Zillow Showcase(estimated)
$287,742

