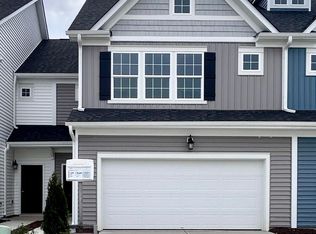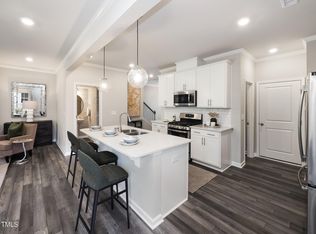Sold for $392,140 on 02/26/24
$392,140
213 Shingle Oak Rd, Wake Forest, NC 27587
4beds
2,554sqft
Townhouse, Residential
Built in 2022
3,049.2 Square Feet Lot
$382,600 Zestimate®
$154/sqft
$2,473 Estimated rent
Home value
$382,600
$363,000 - $402,000
$2,473/mo
Zestimate® history
Loading...
Owner options
Explore your selling options
What's special
Beautiful 3-story END UNIT townhome with an open floor plan, primary bedroom on main floor! The kitchen will have quartz countertops and stainless steel appliances. Luxury vinyl plank in the main living areas. Can still choose flooring and backsplash... a must see!
Zillow last checked: 8 hours ago
Listing updated: October 28, 2025 at 12:05am
Listed by:
Addie Armstrong 919-600-8623,
Coldwell Banker Advantage NH
Bought with:
Michael Sanders, 285895
RE/MAX United
Source: Doorify MLS,MLS#: 10004392
Facts & features
Interior
Bedrooms & bathrooms
- Bedrooms: 4
- Bathrooms: 4
- Full bathrooms: 2
- 1/2 bathrooms: 2
Heating
- Natural Gas, Zoned
Cooling
- Gas, Zoned
Appliances
- Included: Dishwasher, Free-Standing Gas Range, Gas Water Heater, Microwave
- Laundry: Laundry Closet, Main Level
Features
- Bathtub/Shower Combination, Double Vanity, Dual Closets, Entrance Foyer, Granite Counters, Kitchen Island, Open Floorplan, Pantry, Master Downstairs, Recessed Lighting, Smooth Ceilings
- Flooring: Carpet, Vinyl, Tile
- Windows: Double Pane Windows, Low-Emissivity Windows
- Has fireplace: No
- Common walls with other units/homes: End Unit
Interior area
- Total structure area: 2,554
- Total interior livable area: 2,554 sqft
- Finished area above ground: 2,554
- Finished area below ground: 0
Property
Parking
- Total spaces: 4
- Parking features: Attached, Garage, Garage Door Opener, Garage Faces Front
- Attached garage spaces: 2
- Uncovered spaces: 2
Features
- Levels: Three Or More
- Stories: 2
- Patio & porch: Patio
- Exterior features: Rain Gutters
- Pool features: Community
- Has view: Yes
Lot
- Size: 3,049 sqft
- Dimensions: 26.25 x 103.67
- Features: Landscaped
Details
- Parcel number: 1860132585
- Special conditions: Standard
Construction
Type & style
- Home type: Townhouse
- Architectural style: Rustic
- Property subtype: Townhouse, Residential
- Attached to another structure: Yes
Materials
- Foam Insulation, Vinyl Siding
- Foundation: Slab
Condition
- New construction: Yes
- Year built: 2022
- Major remodel year: 2024
Details
- Builder name: ExperienceOne Homes
Utilities & green energy
- Sewer: Public Sewer
- Water: Public
- Utilities for property: Cable Available, Electricity Connected, Natural Gas Connected, Sewer Connected, Water Connected
Community & neighborhood
Community
- Community features: Pool, Sidewalks, Street Lights
Location
- Region: Wake Forest
- Subdivision: Elizabeth Springs
HOA & financial
HOA
- Has HOA: Yes
- HOA fee: $110 monthly
- Amenities included: Cabana, Pool, Trail(s)
- Services included: Maintenance Grounds, Maintenance Structure
Other financial information
- Additional fee information: Second HOA Fee $180 Quarterly
Price history
| Date | Event | Price |
|---|---|---|
| 2/26/2024 | Sold | $392,140$154/sqft |
Source: | ||
| 1/12/2024 | Pending sale | $392,140$154/sqft |
Source: | ||
| 1/8/2024 | Price change | $392,140-3.7%$154/sqft |
Source: | ||
| 1/4/2024 | Listed for sale | $407,140$159/sqft |
Source: | ||
| 1/1/2024 | Listing removed | -- |
Source: | ||
Public tax history
| Year | Property taxes | Tax assessment |
|---|---|---|
| 2025 | $3,837 +35.8% | $416,175 |
| 2024 | $2,826 +260.9% | $416,175 +299% |
| 2023 | $783 +571.6% | $104,300 +131.8% |
Find assessor info on the county website
Neighborhood: 27587
Nearby schools
GreatSchools rating
- 6/10Sanford Creek ElementaryGrades: PK-5Distance: 2 mi
- 4/10Wake Forest Middle SchoolGrades: 6-8Distance: 4.2 mi
- 7/10Wake Forest High SchoolGrades: 9-12Distance: 3.9 mi
Schools provided by the listing agent
- Elementary: Wake - Sanford Creek
- Middle: Wake - Wake Forest
- High: Wake - Wake Forest
Source: Doorify MLS. This data may not be complete. We recommend contacting the local school district to confirm school assignments for this home.
Get a cash offer in 3 minutes
Find out how much your home could sell for in as little as 3 minutes with a no-obligation cash offer.
Estimated market value
$382,600
Get a cash offer in 3 minutes
Find out how much your home could sell for in as little as 3 minutes with a no-obligation cash offer.
Estimated market value
$382,600

