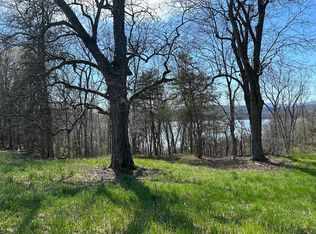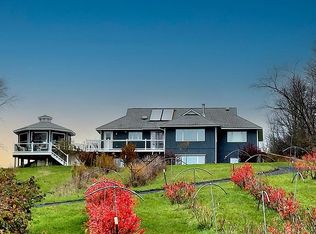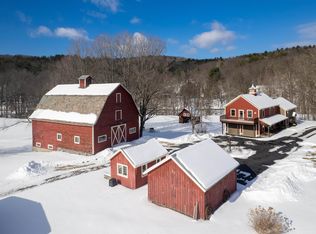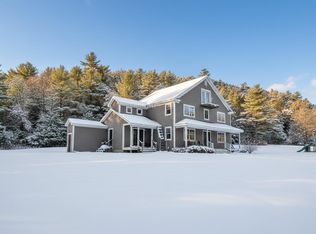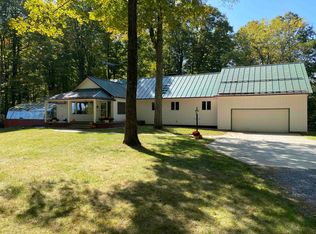213 Singing Cedars Road, Orwell, VT 05760
What's special
- 278 days |
- 749 |
- 44 |
Zillow last checked: 8 hours ago
Listing updated: October 30, 2025 at 06:05am
Freddie Ann Bohlig,
Four Seasons Sotheby's Int'l Realty 802-774-7007
Facts & features
Interior
Bedrooms & bathrooms
- Bedrooms: 2
- Bathrooms: 3
- Full bathrooms: 2
- 1/2 bathrooms: 1
Heating
- Baseboard, Radiant Floor
Cooling
- Wall Unit(s)
Appliances
- Included: Dishwasher, Dryer, Microwave, Gas Range, Refrigerator, Washer, Wine Cooler
- Laundry: 1st Floor Laundry
Features
- Cathedral Ceiling(s), Ceiling Fan(s), Dining Area, Kitchen Island, Soaking Tub, Walk-In Closet(s)
- Flooring: Carpet, Ceramic Tile, Concrete, Tile, Wood
- Windows: Blinds, Window Treatments
- Basement: Climate Controlled,Insulated,Partially Finished,Interior Stairs,Storage Space,Walkout,Interior Access,Interior Entry
Interior area
- Total structure area: 3,912
- Total interior livable area: 2,912 sqft
- Finished area above ground: 2,512
- Finished area below ground: 400
Video & virtual tour
Property
Parking
- Total spaces: 1
- Parking features: Gravel
- Garage spaces: 1
Features
- Levels: 1.75
- Stories: 1.75
- Exterior features: Deck, Garden, Natural Shade, Shed
- Has view: Yes
- View description: Lake, Mountain(s)
- Water view: Lake
- Waterfront features: Lake Front, Lakes
Lot
- Size: 2 Acres
- Features: Landscaped
Details
- Additional structures: Outbuilding
- Parcel number: 45914510666
- Zoning description: res
Construction
Type & style
- Home type: SingleFamily
- Property subtype: Single Family Residence
Materials
- Log Home, Log Exterior
- Foundation: Poured Concrete
- Roof: Slate
Condition
- New construction: No
- Year built: 2007
Utilities & green energy
- Electric: 100 Amp Service
- Sewer: 1000 Gallon
- Utilities for property: Cable Available, Underground Utilities
Community & HOA
Community
- Security: Smoke Detector(s)
Location
- Region: Orwell
Financial & listing details
- Price per square foot: $326/sqft
- Tax assessed value: $686,100
- Annual tax amount: $9,605
- Date on market: 5/23/2025
- Road surface type: Dirt

FreddieAnnBohlig
(802) 353-1804
By pressing Contact Agent, you agree that the real estate professional identified above may call/text you about your search, which may involve use of automated means and pre-recorded/artificial voices. You don't need to consent as a condition of buying any property, goods, or services. Message/data rates may apply. You also agree to our Terms of Use. Zillow does not endorse any real estate professionals. We may share information about your recent and future site activity with your agent to help them understand what you're looking for in a home.
Estimated market value
Not available
Estimated sales range
Not available
Not available
Price history
Price history
| Date | Event | Price |
|---|---|---|
| 5/23/2025 | Listed for sale | $949,000+458.2%$326/sqft |
Source: | ||
| 1/21/2010 | Sold | $170,000+257.9%$58/sqft |
Source: Public Record Report a problem | ||
| 8/21/2003 | Sold | $47,500$16/sqft |
Source: Public Record Report a problem | ||
Public tax history
Public tax history
| Year | Property taxes | Tax assessment |
|---|---|---|
| 2024 | -- | $686,100 +41.8% |
| 2023 | -- | $483,800 |
| 2022 | -- | $483,800 |
| 2021 | -- | $483,800 |
| 2020 | -- | $483,800 |
| 2019 | -- | $483,800 |
| 2018 | -- | $483,800 +0.5% |
| 2017 | -- | $481,300 |
| 2016 | -- | $481,300 +9900% |
| 2015 | -- | $4,813 |
| 2014 | -- | $4,813 |
| 2013 | -- | $4,813 |
| 2012 | -- | $4,813 |
| 2011 | -- | $4,813 +43.4% |
| 2010 | -- | $3,357 |
| 2009 | -- | $3,357 |
| 2008 | -- | $3,357 +76.6% |
| 2007 | -- | $1,901 |
Find assessor info on the county website
BuyAbility℠ payment
Climate risks
Neighborhood: 05760
Nearby schools
GreatSchools rating
- 5/10Putnam Central SchoolGrades: PK-6Distance: 2.9 mi
- 4/10Ticonderoga Junior-Senior High SchoolGrades: 7-12Distance: 6.8 mi
Schools provided by the listing agent
- Elementary: Orwell Village School
- Middle: Orwell Village School
- High: Fairhaven Union High School
- District: Orwell School District
Source: PrimeMLS. This data may not be complete. We recommend contacting the local school district to confirm school assignments for this home.
