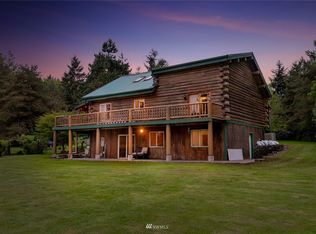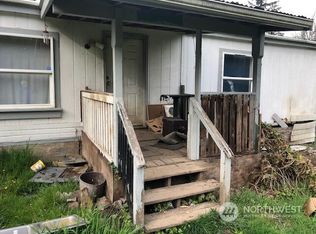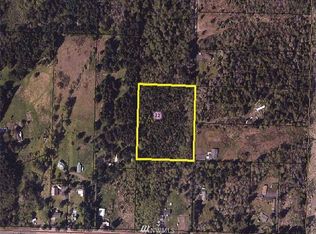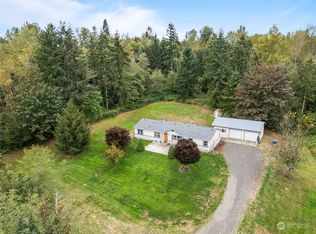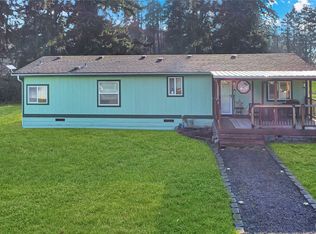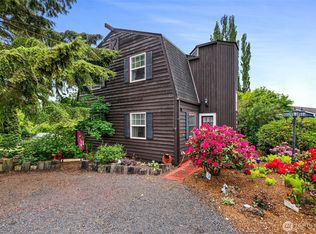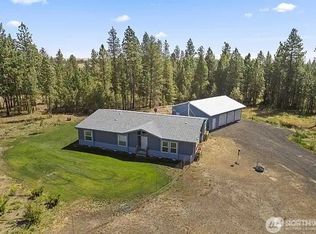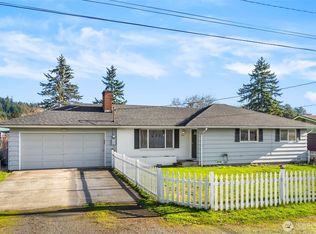Enjoy the serenity of rural living on nearly seven mostly wooded acres, just 3 minutes from I-5. This peaceful property features a charming 2-bedroom, 2-bath home with a versatile bonus room—ideal for crafts, canning, a workshop, or flex space. New flooring and fresh interior paint brighten the open-concept living area. Relax on the large covered back deck or explore the approximately ¾-mile cleared pathway winding through the trees. A second home on the property offers potential as an ADU, office, or storage, or remove it to suit your vision. With two electric meters and two septic systems, this unique property offers flexibility, privacy, and endless possibilities in a prime location. Some photos are virtually staged.
Active
Listed by:
Teresa J Wentworth,
BHGRE - Northwest Home Team
$439,900
213 Sommerville Road, Chehalis, WA 98532
2beds
1,024sqft
Est.:
Manufactured On Land
Built in 1983
6.98 Acres Lot
$-- Zestimate®
$430/sqft
$-- HOA
What's special
Versatile bonus roomLarge covered back deckFresh interior paintNew flooring
- 213 days |
- 276 |
- 14 |
Zillow last checked: 8 hours ago
Listing updated: January 11, 2026 at 01:48pm
Listed by:
Teresa J Wentworth,
BHGRE - Northwest Home Team
Source: NWMLS,MLS#: 2400654
Facts & features
Interior
Bedrooms & bathrooms
- Bedrooms: 2
- Bathrooms: 2
- Full bathrooms: 2
- Main level bathrooms: 2
- Main level bedrooms: 2
Primary bedroom
- Level: Main
Bedroom
- Level: Main
Bathroom full
- Level: Main
Bathroom full
- Level: Main
Dining room
- Level: Main
Entry hall
- Level: Main
Family room
- Level: Main
Kitchen with eating space
- Level: Main
Utility room
- Level: Main
Heating
- Forced Air, Electric
Cooling
- None
Appliances
- Included: Dryer(s), Refrigerator(s), Stove(s)/Range(s), Washer(s)
Features
- Dining Room
- Flooring: Vinyl, Vinyl Plank, Carpet
- Basement: None
- Has fireplace: No
Interior area
- Total structure area: 1,024
- Total interior livable area: 1,024 sqft
Video & virtual tour
Property
Parking
- Parking features: Off Street, RV Parking
Features
- Levels: One
- Stories: 1
- Entry location: Main
- Patio & porch: Dining Room
- Has view: Yes
- View description: Territorial
Lot
- Size: 6.98 Acres
- Features: Paved, Deck, Outbuildings, RV Parking
- Topography: Level
- Residential vegetation: Fruit Trees, Garden Space, Pasture, Wooded
Details
- Parcel number: 018063001004
- Special conditions: Standard
Construction
Type & style
- Home type: MobileManufactured
- Property subtype: Manufactured On Land
Materials
- Wood Products
- Roof: Composition,Flat
Condition
- Year built: 1983
Utilities & green energy
- Electric: Company: Lewis County PUD
- Sewer: Septic Tank
- Water: Individual Well
Community & HOA
Community
- Subdivision: Napavine
Location
- Region: Chehalis
Financial & listing details
- Price per square foot: $430/sqft
- Tax assessed value: $292,800
- Annual tax amount: $1,284
- Date on market: 7/6/2025
- Cumulative days on market: 205 days
- Listing terms: Cash Out,Conventional
- Inclusions: Dryer(s), Refrigerator(s), Stove(s)/Range(s), Washer(s)
- Body type: Single Wide
Estimated market value
Not available
Estimated sales range
Not available
Not available
Price history
Price history
| Date | Event | Price |
|---|---|---|
| 1/5/2026 | Listed for sale | $439,900-2.2%$430/sqft |
Source: | ||
| 12/27/2025 | Listing removed | $449,900$439/sqft |
Source: | ||
| 9/11/2025 | Price change | $449,900-4.1%$439/sqft |
Source: | ||
| 8/5/2025 | Price change | $469,000-5.3%$458/sqft |
Source: | ||
| 6/27/2025 | Listed for sale | $495,000$483/sqft |
Source: | ||
Public tax history
Public tax history
| Year | Property taxes | Tax assessment |
|---|---|---|
| 2024 | $2,322 +21.9% | $292,800 +15.4% |
| 2023 | $1,905 +214.8% | $253,700 +45.1% |
| 2021 | $605 -1.9% | $174,900 +13.9% |
Find assessor info on the county website
BuyAbility℠ payment
Est. payment
$2,492/mo
Principal & interest
$2103
Property taxes
$235
Home insurance
$154
Climate risks
Neighborhood: 98532
Nearby schools
GreatSchools rating
- 6/10Napavine Elementary SchoolGrades: PK-6Distance: 1.2 mi
- 3/10Napavine Jr Sr High SchoolGrades: 7-12Distance: 1.3 mi
- Loading
