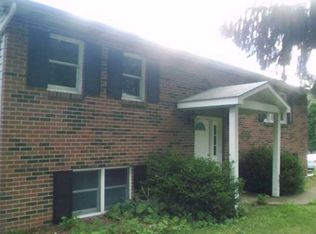Sold for $675,000
$675,000
213 Spring Valley Rd, Saxonburg, PA 16056
3beds
2,752sqft
Farm, Single Family Residence
Built in 1879
15.13 Acres Lot
$685,500 Zestimate®
$245/sqft
$2,552 Estimated rent
Home value
$685,500
$624,000 - $747,000
$2,552/mo
Zestimate® history
Loading...
Owner options
Explore your selling options
What's special
Old Spring Valley Farm, formerly known as Woodland (1879) is searching for a new caretaker. This 1800's farm, rich in history, rests just minutes from Rt. 228 East or West is a beautiful step back in time. Painstakingly renovated & cared for by a small number of families for the last 145 years, this 15 acre farm includes a 2700+ sq ft farmhouse w/ period detailing & unbelievable charm, a 3 bay tractor shed, old spring house, & 6 stall bank barn with electric and water, including a tack room. Barn upper level makes the perfect workshop. Approx 3 acres in pasture, balance in woods w/ circle walking trail, creek. Gorgeously renovated house w/ side porches, old hardwood/pine floors, 2 fireplaces, high-end kitchen, amazing primary bath w/ soaking tub. Updates: New underground electric service to barn, New epoxy flooring, new windows/doors in basement, new pellet stove, entire house painted, extensive landscaping, new appliances 2019. Close to Spring Valley Park, Rt 8, 25 min to Cranberry.
Zillow last checked: 8 hours ago
Listing updated: April 30, 2024 at 09:33am
Listed by:
JoAnn Echtler 724-776-3686,
BERKSHIRE HATHAWAY THE PREFERRED REALTY
Bought with:
Julie Treemarchi
HOWARD HANNA REAL ESTATE SERVICES
Source: WPMLS,MLS#: 1639970 Originating MLS: West Penn Multi-List
Originating MLS: West Penn Multi-List
Facts & features
Interior
Bedrooms & bathrooms
- Bedrooms: 3
- Bathrooms: 3
- Full bathrooms: 2
- 1/2 bathrooms: 1
Primary bedroom
- Level: Upper
- Dimensions: 14x16
Bedroom 2
- Level: Upper
- Dimensions: 12x15
Bedroom 3
- Level: Upper
- Dimensions: 12x16
Bonus room
- Level: Lower
- Dimensions: 22x26
Dining room
- Level: Main
- Dimensions: 15x14
Family room
- Level: Main
- Dimensions: 19x15
Kitchen
- Level: Main
- Dimensions: 15x15
Living room
- Level: Main
- Dimensions: 22x14
Heating
- Electric, Forced Air
Cooling
- Central Air
Appliances
- Included: Some Gas Appliances, Convection Oven, Dryer, Dishwasher, Microwave, Refrigerator, Stove, Washer
Features
- Kitchen Island, Window Treatments
- Flooring: Hardwood, Tile, Carpet
- Windows: Multi Pane, Screens, Window Treatments
- Basement: Unfinished,Walk-Out Access
- Number of fireplaces: 2
- Fireplace features: Pellet Stove
Interior area
- Total structure area: 2,752
- Total interior livable area: 2,752 sqft
Property
Parking
- Total spaces: 3
- Parking features: Covered, Garage Door Opener
- Has garage: Yes
Features
- Levels: Two
- Stories: 2
- Pool features: None
Lot
- Size: 15.13 Acres
- Dimensions: 15.13
Details
- Parcel number: 1002F0890000
Construction
Type & style
- Home type: SingleFamily
- Architectural style: Farmhouse,Two Story
- Property subtype: Farm, Single Family Residence
Materials
- Frame
- Roof: Asphalt
Condition
- Resale
- Year built: 1879
Utilities & green energy
- Sewer: Septic Tank
- Water: Well
Community & neighborhood
Location
- Region: Saxonburg
Price history
| Date | Event | Price |
|---|---|---|
| 4/30/2024 | Sold | $675,000-3.6%$245/sqft |
Source: | ||
| 2/29/2024 | Contingent | $699,900$254/sqft |
Source: | ||
| 2/24/2024 | Listed for sale | $699,900$254/sqft |
Source: | ||
| 2/15/2024 | Contingent | $699,900$254/sqft |
Source: | ||
| 2/6/2024 | Listed for sale | $699,900+45.8%$254/sqft |
Source: | ||
Public tax history
| Year | Property taxes | Tax assessment |
|---|---|---|
| 2024 | $2,576 -0.4% | $20,360 |
| 2023 | $2,586 +0.8% | $20,360 |
| 2022 | $2,566 | $20,360 |
Find assessor info on the county website
Neighborhood: 16056
Nearby schools
GreatSchools rating
- 8/10Knoch Primary SchoolGrades: K-3Distance: 2.6 mi
- 4/10Knoch Middle SchoolGrades: 6-8Distance: 2.5 mi
- 6/10Knoch High SchoolGrades: 9-12Distance: 2.5 mi
Schools provided by the listing agent
- District: Knoch
Source: WPMLS. This data may not be complete. We recommend contacting the local school district to confirm school assignments for this home.
Get pre-qualified for a loan
At Zillow Home Loans, we can pre-qualify you in as little as 5 minutes with no impact to your credit score.An equal housing lender. NMLS #10287.
