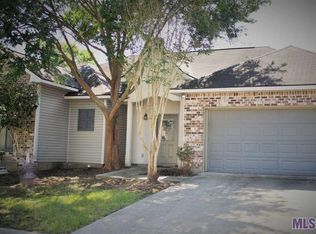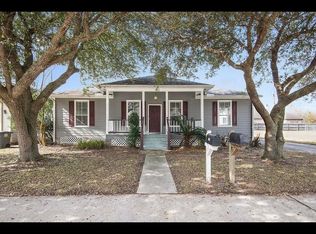Sold
Price Unknown
213 Springhaven Dr, Baton Rouge, LA 70810
3beds
1,473sqft
Single Family Residence, Residential
Built in 2001
6,098.4 Square Feet Lot
$-- Zestimate®
$--/sqft
$1,825 Estimated rent
Home value
Not available
Estimated sales range
Not available
$1,825/mo
Zestimate® history
Loading...
Owner options
Explore your selling options
What's special
This wonderful home sits at the of a street, displaying many characters and extras. You have a light and bright entrance overlooking a large, fenced backyard. The living room and bedrooms have wood laminate flooring, and the kitchen have ceramic tiles. The kitchen has beautiful white slab granite countertops, a corner sink, remaining appliances, white cabinets, and an island to entertain and enjoy the extra counter space. There is lovely primary suite with lots of closet space, a garden tub, a separate shower, and double vanities. In the backyard is completely fenced with a covered patio and additional storage. The covered porch/patio area is 30x14. This is convenient for all shopping, LSU, and L'Auberge Casino.
Zillow last checked: 8 hours ago
Listing updated: April 30, 2025 at 10:14am
Listed by:
Barbara Anne Eaton,
Coldwell Banker ONE
Bought with:
Laurie Rush, 995702462
Kaizen Home Sales and Services, LLC
Source: ROAM MLS,MLS#: 2025005303
Facts & features
Interior
Bedrooms & bathrooms
- Bedrooms: 3
- Bathrooms: 2
- Full bathrooms: 2
Primary bedroom
- Features: Ceiling 9ft Plus, Ceiling Fan(s), Tray Ceiling(s), En Suite Bath
- Level: First
- Area: 176.85
- Width: 13.1
Bedroom 1
- Level: First
- Area: 111
- Width: 10
Bedroom 2
- Level: First
- Area: 110
- Dimensions: 11 x 10
Primary bathroom
- Features: Double Vanity, Separate Shower, Soaking Tub, Walk-In Closet(s)
- Level: First
- Area: 115.2
- Dimensions: 12 x 9.6
Bathroom 1
- Level: First
- Area: 65
- Dimensions: 13 x 5
Kitchen
- Features: Granite Counters, Kitchen Island, Pantry
- Level: First
- Area: 120
- Dimensions: 12 x 10
Living room
- Level: First
- Area: 255.36
Heating
- Central
Cooling
- Central Air, Ceiling Fan(s)
Appliances
- Included: Elec Stove Con, Electric Cooktop, Dishwasher, Disposal, Microwave, Range/Oven
- Laundry: Electric Dryer Hookup, Washer Hookup, Laundry Room
Features
- Ceiling 9'+, Tray Ceiling(s), Crown Molding
- Flooring: Ceramic Tile, Laminate
- Has fireplace: Yes
- Fireplace features: Wood Burning
Interior area
- Total structure area: 2,044
- Total interior livable area: 1,473 sqft
Property
Parking
- Total spaces: 2
- Parking features: 2 Cars Park, Garage, Garage Door Opener
- Has garage: Yes
Features
- Stories: 1
- Patio & porch: Covered, Patio
- Exterior features: Lighting
- Fencing: Wood
Lot
- Size: 6,098 sqft
- Dimensions: 65 x 115
- Features: Landscaped
Details
- Parcel number: 00861227
- Special conditions: Standard
Construction
Type & style
- Home type: SingleFamily
- Architectural style: Traditional
- Property subtype: Single Family Residence, Residential
Materials
- Brick Siding, Stucco Siding, Vinyl Siding, Brick
- Foundation: Slab
Condition
- New construction: No
- Year built: 2001
Utilities & green energy
- Gas: None
- Sewer: Public Sewer
- Water: Public
- Utilities for property: Cable Connected
Community & neighborhood
Security
- Security features: Smoke Detector(s)
Location
- Region: Baton Rouge
- Subdivision: Westhaven
Other
Other facts
- Listing terms: Cash,Conventional,FHA,VA Loan
Price history
| Date | Event | Price |
|---|---|---|
| 4/30/2025 | Sold | -- |
Source: | ||
| 3/31/2025 | Pending sale | $237,000$161/sqft |
Source: | ||
| 3/25/2025 | Listed for sale | $237,000-1.2%$161/sqft |
Source: | ||
| 3/25/2025 | Listing removed | $1,850$1/sqft |
Source: Zillow Rentals Report a problem | ||
| 3/17/2025 | Price change | $1,850-5.1%$1/sqft |
Source: Zillow Rentals Report a problem | ||
Public tax history
| Year | Property taxes | Tax assessment |
|---|---|---|
| 2024 | $2,369 +20.9% | $18,941 +23.8% |
| 2023 | $1,959 +3% | $15,300 |
| 2022 | $1,902 +1.8% | $15,300 |
Find assessor info on the county website
Neighborhood: South Burbank
Nearby schools
GreatSchools rating
- 8/10Wildwood Elementary SchoolGrades: PK-5Distance: 0.8 mi
- 4/10Westdale Middle SchoolGrades: 6-8Distance: 5.8 mi
- 2/10Tara High SchoolGrades: 9-12Distance: 5.4 mi
Schools provided by the listing agent
- District: East Baton Rouge
Source: ROAM MLS. This data may not be complete. We recommend contacting the local school district to confirm school assignments for this home.

