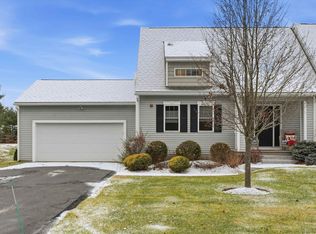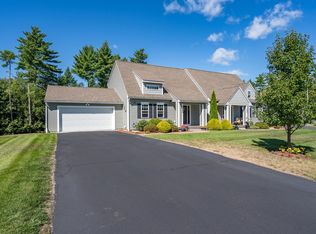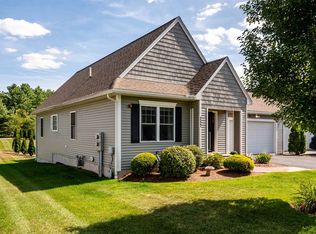Gorgeous Townhome for Rent located in the sought-after Villages at Chester. Nestled on a 200 acre preserve, where landscaping and plowing are taken care of for you! This Cape style condo features 2 Bedrooms & a bonus room, 2 Bathrooms and a 2-car garage. Enjoy community amenities, including a clubhouse & inground pool. Home features bamboo flooring throughout the main level, gas fireplace in living room, bright & sun filled kitchen with granite counter tops, dining room with slider to a large deck with view of the pond. First floor also offers 3 /4 bath and laundry room. 2nd floor has plush carpeting with 2 bedrooms and an additional bonus space perfect for a home office. Master bedroom has a walk-in closet and 2nd floor bath is newly renovated and includes tile floor, marble vanity, double sinks, and a tiled shower with JETTED tub. Security deposit required. Criminal & Background checks required.
This property is off market, which means it's not currently listed for sale or rent on Zillow. This may be different from what's available on other websites or public sources.



