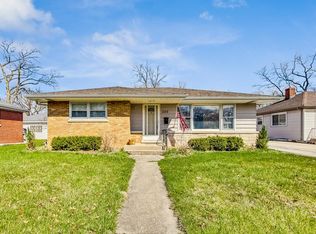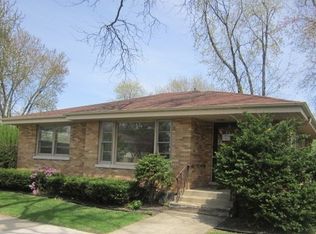Closed
$640,000
213 W Butterfield Rd, Elmhurst, IL 60126
5beds
1,612sqft
Single Family Residence
Built in 1952
7,980 Square Feet Lot
$670,900 Zestimate®
$397/sqft
$4,801 Estimated rent
Home value
$670,900
$611,000 - $738,000
$4,801/mo
Zestimate® history
Loading...
Owner options
Explore your selling options
What's special
Stunning! Seller has created a private oasis in this complete gut family home. In 2022 this was a all redone 1st floor & new 2nd floor structure. This Modern, Classic style is as close to "New Construction" as you can get for this price range _ Rare Find. Natural sunlight shines thru these new windows on every floor. 4 bedrooms+ & 4 designer baths. Luxury vinyl flooring on each level. The 1st floor has a gorgeous kitchen with stainless appliances, tray ceiling, window over the sink, custom cabinets, Quartz countertops, full tile backsplash - kitchen opens to the dining room & family room. There is also a full bath & 1st floor bedroom, toy room or office on the 1st floor. Open staircase to the 2nd floor with great windows. 2 bedrooms with Jack & Jill bathroom & lots of closet space. Primary bedroom with walk-in closet & luxury bathroom with 2 sinks, impressive vaulted ceiling with skylight & oversized shower. All new basement as well with full bath, rec space, play space, laundry & bedroom or office. All window treatments stay. The outdoor space is ample with a front porch flanked by 40 added arborvitae & mature trees - so private. The yard has a new privacy vinyl fence and the oversized 57x140 lot has a 2+ car garage, screened porch with new flooring & TV set up, deck with newly painted, tons of green space & an amazing tree for shade. All mechanicals on this house are 2022. Nothing to do in this house! Close to expressways, Park, Bryan & Jackson schools.
Zillow last checked: 8 hours ago
Listing updated: January 16, 2025 at 12:01am
Listing courtesy of:
Tim Schiller 630-992-0582,
@properties Christie's International Real Estate
Bought with:
Tim Schiller
@properties Christie's International Real Estate
Source: MRED as distributed by MLS GRID,MLS#: 12188574
Facts & features
Interior
Bedrooms & bathrooms
- Bedrooms: 5
- Bathrooms: 4
- Full bathrooms: 4
Primary bedroom
- Features: Flooring (Vinyl), Window Treatments (Blinds), Bathroom (Full)
- Level: Second
- Area: 208 Square Feet
- Dimensions: 16X13
Bedroom 2
- Features: Flooring (Vinyl), Window Treatments (Blinds)
- Level: Second
- Area: 132 Square Feet
- Dimensions: 12X11
Bedroom 3
- Features: Flooring (Vinyl), Window Treatments (Blinds)
- Level: Second
- Area: 132 Square Feet
- Dimensions: 12X11
Bedroom 4
- Features: Flooring (Vinyl), Window Treatments (Blinds)
- Level: Main
- Area: 140 Square Feet
- Dimensions: 14X10
Bedroom 5
- Features: Flooring (Other)
- Level: Basement
- Area: 120 Square Feet
- Dimensions: 12X10
Dining room
- Features: Flooring (Vinyl), Window Treatments (Curtains/Drapes)
- Level: Main
- Area: 121 Square Feet
- Dimensions: 11X11
Family room
- Features: Flooring (Vinyl)
- Level: Basement
- Area: 390 Square Feet
- Dimensions: 26X15
Kitchen
- Features: Kitchen (Eating Area-Table Space), Flooring (Wood Laminate)
- Level: Main
- Area: 112 Square Feet
- Dimensions: 14X8
Living room
- Features: Flooring (Vinyl), Window Treatments (Curtains/Drapes)
- Level: Main
- Area: 198 Square Feet
- Dimensions: 18X11
Heating
- Natural Gas, Forced Air
Cooling
- Central Air
Appliances
- Included: Range, Microwave, Dishwasher, Refrigerator, Washer, Dryer, Disposal, Stainless Steel Appliance(s), Range Hood
- Laundry: Gas Dryer Hookup
Features
- 1st Floor Bedroom, In-Law Floorplan, 1st Floor Full Bath, Walk-In Closet(s)
- Flooring: Hardwood
- Windows: Screens
- Basement: Finished,Partially Finished,Rec/Family Area,Sleeping Area,Full
Interior area
- Total structure area: 2,418
- Total interior livable area: 1,612 sqft
- Finished area below ground: 806
Property
Parking
- Total spaces: 2
- Parking features: Asphalt, Garage Door Opener, On Site, Garage Owned, Detached, Garage
- Garage spaces: 2
- Has uncovered spaces: Yes
Accessibility
- Accessibility features: No Disability Access
Features
- Stories: 2
- Patio & porch: Deck, Screened, Patio
- Fencing: Fenced
Lot
- Size: 7,980 sqft
- Dimensions: 57X140
- Features: Landscaped, Mature Trees
Details
- Parcel number: 0614403017
- Special conditions: None
Construction
Type & style
- Home type: SingleFamily
- Architectural style: Traditional
- Property subtype: Single Family Residence
Materials
- Vinyl Siding
- Roof: Asphalt
Condition
- New construction: No
- Year built: 1952
- Major remodel year: 2022
Utilities & green energy
- Sewer: Public Sewer
- Water: Lake Michigan
Community & neighborhood
Community
- Community features: Park, Sidewalks, Street Lights, Street Paved
Location
- Region: Elmhurst
Other
Other facts
- Listing terms: Conventional
- Ownership: Fee Simple
Price history
| Date | Event | Price |
|---|---|---|
| 1/14/2025 | Sold | $640,000-3%$397/sqft |
Source: | ||
| 1/2/2025 | Pending sale | $660,000$409/sqft |
Source: | ||
| 10/28/2024 | Contingent | $660,000$409/sqft |
Source: | ||
| 10/15/2024 | Listed for sale | $660,000-4.3%$409/sqft |
Source: | ||
| 10/15/2024 | Listing removed | $690,000$428/sqft |
Source: | ||
Public tax history
| Year | Property taxes | Tax assessment |
|---|---|---|
| 2024 | $11,506 +7.7% | $198,913 +8.1% |
| 2023 | $10,681 +50.6% | $183,940 +49.6% |
| 2022 | $7,094 +84.1% | $122,990 +2.6% |
Find assessor info on the county website
Neighborhood: 60126
Nearby schools
GreatSchools rating
- 5/10Jackson Elementary SchoolGrades: K-5Distance: 0.3 mi
- 6/10Bryan Middle SchoolGrades: 6-8Distance: 0.3 mi
- 10/10York Community High SchoolGrades: 9-12Distance: 1.8 mi
Schools provided by the listing agent
- Elementary: Jackson Elementary School
- Middle: Bryan Middle School
- High: York Community High School
- District: 205
Source: MRED as distributed by MLS GRID. This data may not be complete. We recommend contacting the local school district to confirm school assignments for this home.
Get a cash offer in 3 minutes
Find out how much your home could sell for in as little as 3 minutes with a no-obligation cash offer.
Estimated market value$670,900
Get a cash offer in 3 minutes
Find out how much your home could sell for in as little as 3 minutes with a no-obligation cash offer.
Estimated market value
$670,900

