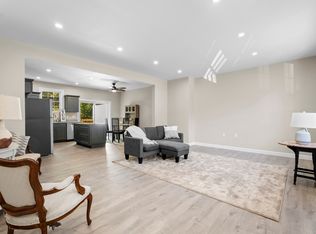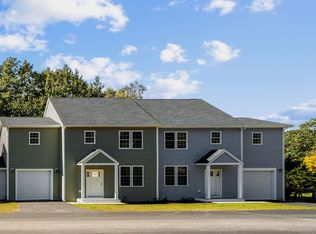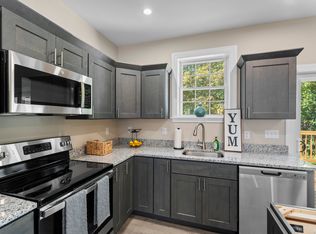Sold for $440,000 on 10/07/25
$440,000
213 Winding Hollow Road, Groton, CT 06340
3beds
1,700sqft
Condominium, Townhouse
Built in 2024
-- sqft lot
$450,100 Zestimate®
$259/sqft
$3,202 Estimated rent
Home value
$450,100
$401,000 - $504,000
$3,202/mo
Zestimate® history
Loading...
Owner options
Explore your selling options
What's special
Only 3 units remain available for sale at Cornerstone Village, a new construction pocket communtity and rare find in Groton, CT! Act quickly on 213. These 3-bedroom, 2.5 bathroom 1700 Sq.Ft. homes offer a unique blend of "feel at home" living with the worry free amenities of a maintenace free condominim life style. A perfect match for you if you are looking for an option to big box living. Cornerstone Village offers dedicated front doors to each condo/home. A mix of exterior New England colors. Each unit at Cornerstone Village features open-concept designs and private one car attached garages. You will experience a life style of both elegance and ease. This in-town location provides a rural feeling from your private deck and easy access to Groton Town's beachs, parks, walking trails, shopping, medical, employment, and major highways. Cornerstone Commons is more than just a place to live: it's a lifestyle. This pocket community is perfectly positioned on a closed end road and balances the tranquility of a village living with the proximity to all of modern life. This unique blend makes it a complelling option for families, active adults, and anyone looking to elevate their daily life experience.This new neighborhoold- separate and unique from Winding Hollow and Spyglass. This unit is scheduled for white kitchen cabinests, granite counters and double sinks / single vanity in MBR bath. Put your new home under contract now!
Zillow last checked: 8 hours ago
Listing updated: October 08, 2025 at 11:24am
Listed by:
Ann M. Buonocore 860-572-7305,
Buena Vista Real Estate Co. 860-572-7305
Bought with:
Non Member
Non-Member
Source: Smart MLS,MLS#: 24093477
Facts & features
Interior
Bedrooms & bathrooms
- Bedrooms: 3
- Bathrooms: 3
- Full bathrooms: 2
- 1/2 bathrooms: 1
Primary bedroom
- Level: Upper
Bedroom
- Level: Upper
Bedroom
- Level: Upper
Dining room
- Level: Main
Kitchen
- Level: Main
Living room
- Level: Main
Heating
- Forced Air, Electric
Cooling
- Central Air
Appliances
- Included: Electric Cooktop, Electric Range, Microwave, Refrigerator, Dishwasher, Water Heater
- Laundry: Upper Level
Features
- Wired for Data, Open Floorplan
- Windows: Thermopane Windows
- Basement: Full
- Attic: Access Via Hatch
- Has fireplace: No
Interior area
- Total structure area: 1,700
- Total interior livable area: 1,700 sqft
- Finished area above ground: 1,700
Property
Parking
- Total spaces: 1
- Parking features: Attached, Garage Door Opener
- Attached garage spaces: 1
Features
- Stories: 2
- Exterior features: Sidewalk
Lot
- Features: Level
Details
- Parcel number: 999999999
- Zoning: RU-20
Construction
Type & style
- Home type: Condo
- Architectural style: Townhouse
- Property subtype: Condominium, Townhouse
Materials
- Vinyl Siding
Condition
- Under Construction
- New construction: Yes
- Year built: 2024
Details
- Builder model: Cornserstone Village Townhouse
- Warranty included: Yes
Utilities & green energy
- Sewer: Public Sewer
- Water: Public
Green energy
- Energy efficient items: Ridge Vents, Windows
Community & neighborhood
Community
- Community features: Golf, Health Club, Library, Medical Facilities, Park, Shopping/Mall
Location
- Region: Groton
- Subdivision: Center Groton
HOA & financial
HOA
- Has HOA: Yes
- HOA fee: Has HOA fee
- Amenities included: Guest Parking, Management
- Services included: Maintenance Grounds, Trash, Snow Removal, Pest Control, Insurance
Price history
| Date | Event | Price |
|---|---|---|
| 10/7/2025 | Sold | $440,000$259/sqft |
Source: | ||
| 7/29/2025 | Pending sale | $440,000$259/sqft |
Source: | ||
| 5/5/2025 | Listed for sale | $440,000+18.9%$259/sqft |
Source: | ||
| 4/2/2022 | Listing removed | -- |
Source: | ||
| 1/25/2022 | Listed for sale | $369,999$218/sqft |
Source: | ||
Public tax history
Tax history is unavailable.
Neighborhood: 06340
Nearby schools
GreatSchools rating
- 6/10Thames River Magnet SchoolGrades: PK-5Distance: 0.7 mi
- 5/10Groton Middle SchoolGrades: 6-8Distance: 2.8 mi
- 5/10Fitch Senior High SchoolGrades: 9-12Distance: 2.9 mi
Schools provided by the listing agent
- High: Fitch Senior
Source: Smart MLS. This data may not be complete. We recommend contacting the local school district to confirm school assignments for this home.

Get pre-qualified for a loan
At Zillow Home Loans, we can pre-qualify you in as little as 5 minutes with no impact to your credit score.An equal housing lender. NMLS #10287.
Sell for more on Zillow
Get a free Zillow Showcase℠ listing and you could sell for .
$450,100
2% more+ $9,002
With Zillow Showcase(estimated)
$459,102

