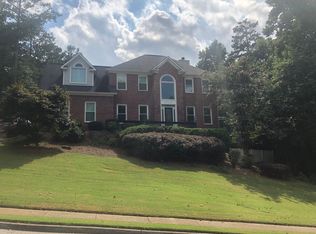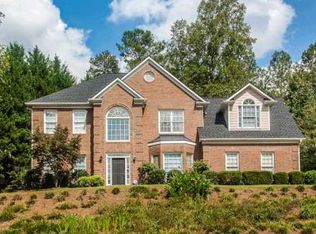Closed
$565,000
2130 Federal Rd, Roswell, GA 30075
4beds
2,828sqft
Single Family Residence, Residential
Built in 1992
0.45 Acres Lot
$719,800 Zestimate®
$200/sqft
$3,555 Estimated rent
Home value
$719,800
$684,000 - $756,000
$3,555/mo
Zestimate® history
Loading...
Owner options
Explore your selling options
What's special
Create lasting memories in this charming traditional home, nestled in a swim and tennis community just minutes from downtown Roswell. Welcome home to a spacious corner lot, mature landscaping, flat driveway, and 2-car garage. Discover hardwoods on the main level, fresh paint in select rooms, on-trend lighting, and an open-concept living. Enjoy cooking in the light and bright kitchen with large island, stainless appliances with gas cooktop, and pantry. Step into the heart of the home, where the kitchen opens seamlessly to the family room and flows into the formal living room—perfect for quiet mornings or entertaining friends. Enjoy coffee in the eat-in dining area as sunlight pours through the picture window overlooking the backyard. Curl up in the cozy family room, where the marble tile fireplace adds the perfect touch of warmth and elegance. Upstairs, you’ll find an oversized primary suite with smooth ceilings, neutral tones, and two separate walk-in closets. Retreat to the spacious en-suite bathroom featuring a double vanity, walk-in shower, and separate tub. Whether you need space for family, guests, or a home office, the three secondary bedrooms offer flexibility and comfort. Each room includes neutral finishes and natural light, with a shared full bath featuring a double vanity and a tub/shower combo. Unwind in your backyard retreat with private patio and mature landscaping. Award-winning schools, a prime location near Historic Downtown Roswell, nearby parks and hiking trails, and amenities including a pool and tennis courts make this home a true must-have. Don’t miss the opportunity to make this exceptional property yours!
Zillow last checked: 8 hours ago
Listing updated: June 02, 2025 at 10:55pm
Listing Provided by:
Teresa Gale,
Keller Williams Realty Atl North
Bought with:
Amanda Resende, 381463
Atlanta Communities
Source: FMLS GA,MLS#: 7560886
Facts & features
Interior
Bedrooms & bathrooms
- Bedrooms: 4
- Bathrooms: 3
- Full bathrooms: 2
- 1/2 bathrooms: 1
Primary bedroom
- Features: Other
- Level: Other
Bedroom
- Features: Other
Primary bathroom
- Features: Double Vanity, Separate His/Hers, Separate Tub/Shower
Dining room
- Features: Seats 12+
Kitchen
- Features: Breakfast Bar, Cabinets White, Eat-in Kitchen, Pantry, Solid Surface Counters, View to Family Room
Heating
- Forced Air, Natural Gas
Cooling
- Ceiling Fan(s), Central Air
Appliances
- Included: Dishwasher, Disposal, Gas Range, Microwave, Refrigerator
- Laundry: Laundry Room, Main Level
Features
- Double Vanity, Entrance Foyer, High Ceilings 10 ft Main, His and Hers Closets, Walk-In Closet(s)
- Flooring: Hardwood
- Windows: None
- Basement: Crawl Space
- Attic: Pull Down Stairs
- Number of fireplaces: 1
- Fireplace features: Factory Built, Family Room, Gas Starter
- Common walls with other units/homes: No Common Walls
Interior area
- Total structure area: 2,828
- Total interior livable area: 2,828 sqft
- Finished area above ground: 2,828
Property
Parking
- Total spaces: 2
- Parking features: Attached, Garage, Garage Door Opener, Garage Faces Side, Level Driveway
- Attached garage spaces: 2
- Has uncovered spaces: Yes
Accessibility
- Accessibility features: None
Features
- Levels: Two
- Stories: 2
- Patio & porch: Patio
- Exterior features: Other, No Dock
- Pool features: None
- Spa features: None
- Fencing: None
- Has view: Yes
- View description: Other
- Waterfront features: None
- Body of water: None
Lot
- Size: 0.45 Acres
- Features: Corner Lot, Private
Details
- Additional structures: None
- Parcel number: 12 160302660235
- Other equipment: None
- Horse amenities: None
Construction
Type & style
- Home type: SingleFamily
- Architectural style: Traditional
- Property subtype: Single Family Residence, Residential
Materials
- Brick Front, Cement Siding
- Foundation: Concrete Perimeter
- Roof: Composition
Condition
- Resale
- New construction: No
- Year built: 1992
Utilities & green energy
- Electric: 110 Volts
- Sewer: Public Sewer
- Water: Public
- Utilities for property: Cable Available, Electricity Available, Natural Gas Available, Phone Available, Sewer Available, Underground Utilities, Water Available
Green energy
- Energy efficient items: Insulation, Thermostat
- Energy generation: None
Community & neighborhood
Security
- Security features: None
Community
- Community features: Homeowners Assoc, Pool, Sidewalks, Street Lights, Tennis Court(s)
Location
- Region: Roswell
- Subdivision: Bristol Oaks
HOA & financial
HOA
- Has HOA: Yes
- HOA fee: $750 annually
- Services included: Swim, Tennis
- Association phone: 770-800-6190
Other
Other facts
- Listing terms: Cash,Conventional,FHA
- Road surface type: Paved
Price history
| Date | Event | Price |
|---|---|---|
| 11/28/2025 | Price change | $739,000-0.1%$261/sqft |
Source: | ||
| 11/18/2025 | Price change | $739,800-0.5%$262/sqft |
Source: | ||
| 11/6/2025 | Price change | $743,400-0.2%$263/sqft |
Source: | ||
| 10/16/2025 | Price change | $745,200-0.5%$264/sqft |
Source: | ||
| 10/6/2025 | Price change | $748,800-0.1%$265/sqft |
Source: | ||
Public tax history
| Year | Property taxes | Tax assessment |
|---|---|---|
| 2024 | $3,198 +21.8% | $258,040 +40.3% |
| 2023 | $2,626 -12.8% | $183,960 |
| 2022 | $3,012 +0.3% | $183,960 +9.6% |
Find assessor info on the county website
Neighborhood: 30075
Nearby schools
GreatSchools rating
- 8/10Roswell North Elementary SchoolGrades: PK-5Distance: 1.6 mi
- 8/10Crabapple Middle SchoolGrades: 6-8Distance: 1.8 mi
- 8/10Roswell High SchoolGrades: 9-12Distance: 3.2 mi
Schools provided by the listing agent
- Elementary: Roswell North
- Middle: Crabapple
- High: Roswell
Source: FMLS GA. This data may not be complete. We recommend contacting the local school district to confirm school assignments for this home.
Get a cash offer in 3 minutes
Find out how much your home could sell for in as little as 3 minutes with a no-obligation cash offer.
Estimated market value$719,800
Get a cash offer in 3 minutes
Find out how much your home could sell for in as little as 3 minutes with a no-obligation cash offer.
Estimated market value
$719,800

