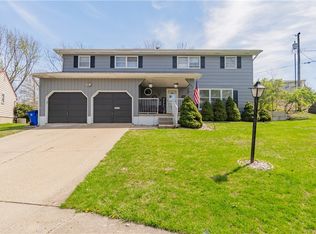More than enough room for everyone! 5 bedrooms 3 baths, Beautiful hardwood floors throughout entryway, breakfast nook , kitchen and dining room. Kitchen and both bathrooms updated. 2 fireplaces. Beautiful sunroom to enjoy 3 seasons . This house has it all for a larger family.Newer roof , replacement windows , vinyl siding and doors .
This property is off market, which means it's not currently listed for sale or rent on Zillow. This may be different from what's available on other websites or public sources.
