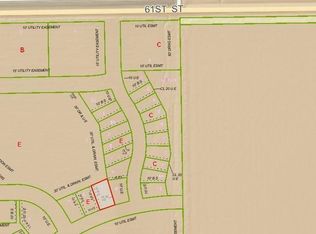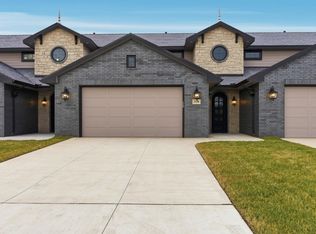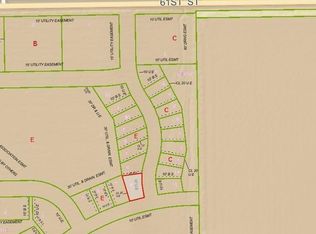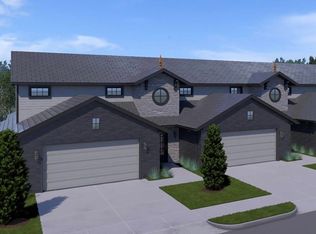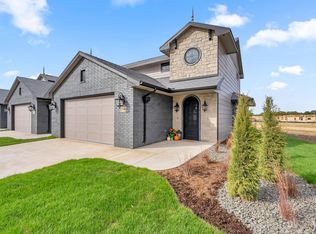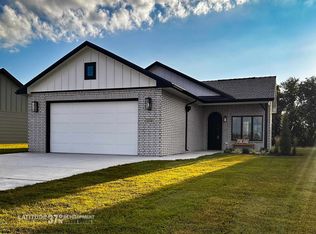Experience the perfect blend of luxury, value, and long-term savings at Calistoga Towers in Park City, KS—an exclusive townhome community where timeless design meets thoughtful craftsmanship. Buyers can take advantage of exceptional city incentives, including a 75% property tax rebate for FIVE YEARS and $5,000 from the City toward buyer costs, helping reduce both upfront expenses and long-term ownership costs. In addition, the builder is offering a rate buydown equal to 1% of the buyer’s loan amount, providing meaningful savings on your mortgage and increased purchasing power. Plus, ask about the 2025 KitchenAid Rebate Program for additional appliance perks. Inspired by Napa Valley’s Castello Di Amorosa, these luxury 3-bedroom, 2.5-bath townhomes offer 1,936 sq. ft. of beautifully designed living space. Inside, you’ll find Koch “Classic” cabinetry, Cambria quartz countertops, and a spacious walk-in pantry—a gourmet kitchen that perfectly balances elegance and functionality. Each townhome offers a style of its own and includes a two-car garage, a FEMA-compliant Survive-A-Storm shelter for added peace of mind, and a DaVinci 50-year slate roof built for lasting quality. With luxury finishes, unmatched construction, and powerful buyer incentives working in your favor, this is an opportunity you don’t want to miss. Schedule your private tour of Calistoga Towers—where luxury townhome living truly stands above the rest!
For sale
$455,000
2130 N Beaumont St, Wichita, KS 67208
3beds
1,936sqft
Est.:
Comm Hsing/Condo/TH/Co-Op
Built in 2025
-- sqft lot
$451,200 Zestimate®
$235/sqft
$224/mo HOA
What's special
- 81 days |
- 30 |
- 0 |
Zillow last checked: 8 hours ago
Listing updated: January 24, 2026 at 04:30pm
Listed by:
Angie Vailas OFF:316-529-3100,
Lange Real Estate
Source: SCKMLS,MLS#: 664504
Tour with a local agent
Facts & features
Interior
Bedrooms & bathrooms
- Bedrooms: 3
- Bathrooms: 3
- Full bathrooms: 2
- 1/2 bathrooms: 1
Primary bedroom
- Description: Carpet
- Level: Main
- Area: 176
- Dimensions: 11x16
Bedroom
- Description: Carpet
- Level: Upper
- Area: 140.97
- Dimensions: 12.7x11.1
Bedroom
- Description: Carpet
- Level: Upper
- Area: 140.97
- Dimensions: 12.7x11.1
Bonus room
- Description: Carpet
- Level: Upper
- Area: 80.51
- Dimensions: 9.7x8.3
Kitchen
- Description: Luxury Vinyl
- Level: Main
- Area: 150.04
- Dimensions: 12.1x12.4
Laundry
- Description: Luxury Vinyl
- Level: Upper
- Area: 88.81
- Dimensions: 10.7 x8.3
Living room
- Description: Luxury Vinyl
- Level: Main
- Area: 225.06
- Dimensions: 18.6x12.1
Heating
- Natural Gas
Cooling
- Central Air, Electric
Appliances
- Included: Dishwasher, Microwave, Range
- Laundry: Upper Level, Laundry Room
Features
- Ceiling Fan(s), Walk-In Closet(s)
- Basement: None
- Number of fireplaces: 1
- Fireplace features: One, Electric
Interior area
- Total interior livable area: 1,936 sqft
- Finished area above ground: 1,936
- Finished area below ground: 0
Property
Parking
- Total spaces: 2
- Parking features: Attached, Garage Door Opener
- Garage spaces: 2
Features
- Levels: Two
- Stories: 2
Lot
- Size: 3,920.4 Square Feet
- Features: Standard
Details
- Parcel number: 30029802
Construction
Type & style
- Home type: Condo
- Architectural style: Traditional
- Property subtype: Comm Hsing/Condo/TH/Co-Op
Materials
- Frame w/Less than 50% Mas
- Foundation: None, Slab, Other, No Basement Windows
- Roof: Slate
Condition
- Year built: 2025
Details
- Builder name: Latitude 37
Utilities & green energy
- Gas: Natural Gas Available
- Utilities for property: Sewer Available, Natural Gas Available, Public
Community & HOA
Community
- Features: Greenbelt, Lake
- Subdivision: PARK CENTRE
HOA
- Has HOA: Yes
- Services included: Insurance, Maintenance Grounds, Other - See Remarks, Gen. Upkeep for Common Ar
- HOA fee: $2,685 annually
Location
- Region: Wichita
Financial & listing details
- Price per square foot: $235/sqft
- Annual tax amount: $3
- Date on market: 11/6/2025
- Ownership: Corporate non-REO
- Road surface type: Paved
Estimated market value
$451,200
$429,000 - $474,000
$1,898/mo
Price history
Price history
Price history is unavailable.
Public tax history
Public tax history
Tax history is unavailable.BuyAbility℠ payment
Est. payment
$3,049/mo
Principal & interest
$2207
Property taxes
$459
Other costs
$383
Climate risks
Neighborhood: 67208
Nearby schools
GreatSchools rating
- 3/10Chisholm Trail Elementary SchoolGrades: PK-5Distance: 0.8 mi
- 4/10Stucky Middle SchoolGrades: 6-8Distance: 2.4 mi
- 1/10Heights High SchoolGrades: 9-12Distance: 1.1 mi
Schools provided by the listing agent
- Elementary: Chisholm Trail
- Middle: Stucky
- High: Heights
Source: SCKMLS. This data may not be complete. We recommend contacting the local school district to confirm school assignments for this home.
- Loading
- Loading
