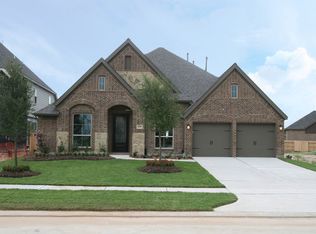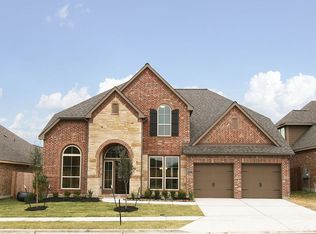Closed
Price Unknown
2130 Range Rd, Seguin, TX 78155
3beds
1,980sqft
Single Family Residence
Built in 2016
7,405.2 Square Feet Lot
$320,000 Zestimate®
$--/sqft
$1,854 Estimated rent
Home value
$320,000
$304,000 - $336,000
$1,854/mo
Zestimate® history
Loading...
Owner options
Explore your selling options
What's special
Celebrate the new year in this single story, open-floor plan home. Boasting 3 bedrooms, 2 baths plus a study/office and 1,980 sq ft of living space. High entry foyer, open concept floor plan, high ceilings, large kitchen, luxury vinyl plank flooring installed within the last year in living room, carpet in bedrooms and office/study and tile throughout the rest. The kitchen has a center island, breakfast bar, granite counters and is equipped with stainless steel appliances and bar seating that expands your dining area. Large backyard entertaining in style on an extended patio and beautiful pergola. Move-in ready. Zoned to Navarro ISD.
Zillow last checked: 8 hours ago
Listing updated: September 13, 2023 at 07:03am
Listed by:
Kathleen Magat 512-993-7299,
Meta Realty Texas
Bought with:
Kathleen Magat, 0778614
Meta Realty Texas
Source: Central Texas MLS,MLS#: 489820 Originating MLS: Williamson County Association of REALTORS
Originating MLS: Williamson County Association of REALTORS
Facts & features
Interior
Bedrooms & bathrooms
- Bedrooms: 3
- Bathrooms: 2
- Full bathrooms: 2
Primary bedroom
- Dimensions: 17x17
Bedroom 2
- Dimensions: 13x11
Bedroom 3
- Dimensions: 13x11
Primary bathroom
- Dimensions: 10x10
Dining room
- Dimensions: 15x11
Entry foyer
- Dimensions: 15x4.6
Kitchen
- Dimensions: 15x14
Living room
- Dimensions: 17x18
Office
- Dimensions: 13x10
Heating
- Central, Electric
Cooling
- Central Air, Electric, 1 Unit
Appliances
- Included: Dishwasher, Electric Range, Electric Water Heater, Disposal, Microwave, Plumbed For Ice Maker, Range Hood, Vented Exhaust Fan, Some Electric Appliances, Range, Water Softener Owned
- Laundry: Washer Hookup, Electric Dryer Hookup, Inside, Laundry Room
Features
- Attic, Ceiling Fan(s), Double Vanity, Entrance Foyer, Garden Tub/Roman Tub, High Ceilings, Home Office, Living/Dining Room, Pull Down Attic Stairs, Separate Shower, Tub Shower, Walk-In Closet(s), Breakfast Bar, Granite Counters, Kitchen Island, Pantry, Walk-In Pantry
- Flooring: Carpet, Ceramic Tile, Vinyl
- Windows: Double Pane Windows
- Attic: Pull Down Stairs,Partially Floored
- Has fireplace: No
- Fireplace features: None
Interior area
- Total interior livable area: 1,980 sqft
Property
Parking
- Total spaces: 2
- Parking features: Attached, Garage
- Attached garage spaces: 2
Features
- Levels: One
- Stories: 1
- Patio & porch: Covered, Patio, Porch
- Exterior features: Covered Patio, Porch, Rain Gutters
- Pool features: None
- Fencing: Back Yard,Privacy
- Has view: Yes
- View description: None
- Body of water: None
Lot
- Size: 7,405 sqft
Details
- Parcel number: 162446
Construction
Type & style
- Home type: SingleFamily
- Architectural style: Traditional
- Property subtype: Single Family Residence
Materials
- Brick, HardiPlank Type, Masonry, Stone Veneer
- Foundation: Slab
Condition
- Resale
- Year built: 2016
Details
- Builder name: Perry Homes
Utilities & green energy
- Sewer: Public Sewer
- Water: Public
- Utilities for property: Electricity Available, High Speed Internet Available, Trash Collection Public
Community & neighborhood
Security
- Security features: Prewired, Smoke Detector(s)
Community
- Community features: Playground, Street Lights, Sidewalks
Location
- Region: Seguin
- Subdivision: Mill Creek Crossing#12
HOA & financial
HOA
- Has HOA: Yes
- HOA fee: $130 semi-annually
- Association name: Real Manage
- Association phone: 866-473-2573
Other
Other facts
- Listing agreement: Exclusive Right To Sell
- Listing terms: Cash,Conventional,VA Loan
- Road surface type: Asphalt
Price history
| Date | Event | Price |
|---|---|---|
| 3/22/2023 | Sold | -- |
Source: | ||
| 1/26/2023 | Contingent | $335,000$169/sqft |
Source: | ||
| 1/26/2023 | Pending sale | $335,000$169/sqft |
Source: | ||
| 1/15/2023 | Contingent | $335,000$169/sqft |
Source: | ||
| 1/15/2023 | Pending sale | $335,000$169/sqft |
Source: | ||
Public tax history
| Year | Property taxes | Tax assessment |
|---|---|---|
| 2025 | -- | $321,023 -11.6% |
| 2024 | $5,361 -17% | $362,986 +11% |
| 2023 | $6,461 -17.9% | $327,000 -8.2% |
Find assessor info on the county website
Neighborhood: 78155
Nearby schools
GreatSchools rating
- 6/10Navarro Intermediate SchoolGrades: 4-6Distance: 3.7 mi
- 6/10Navarro J High SchoolGrades: 7-8Distance: 4 mi
- 6/10Navarro High SchoolGrades: 9-12Distance: 3.9 mi
Schools provided by the listing agent
- District: Navarro ISD
Source: Central Texas MLS. This data may not be complete. We recommend contacting the local school district to confirm school assignments for this home.
Get a cash offer in 3 minutes
Find out how much your home could sell for in as little as 3 minutes with a no-obligation cash offer.
Estimated market value
$320,000
Get a cash offer in 3 minutes
Find out how much your home could sell for in as little as 3 minutes with a no-obligation cash offer.
Estimated market value
$320,000

