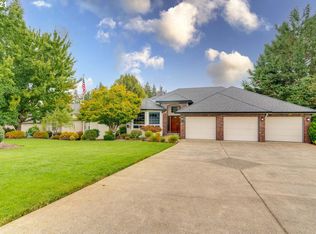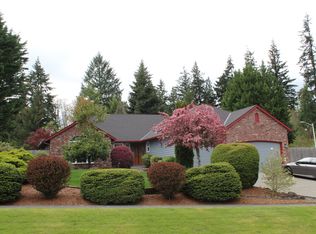Gourmet kit w/slab granite, cherry cabs w/ pull-outs, indulge in the large wine cellar, tasting rm. Bonus, Exec Home. MLS#9050115 $500,000. Sharry McNeel 360-903-5671
This property is off market, which means it's not currently listed for sale or rent on Zillow. This may be different from what's available on other websites or public sources.

