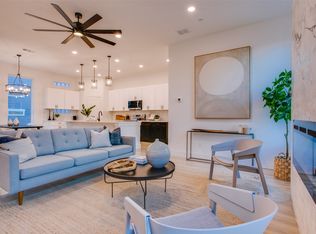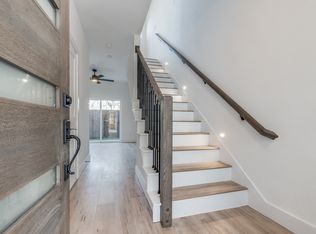Sold on 12/17/24
Street View
Price Unknown
2130 Shea Rd #1001, Dallas, TX 75235
3beds
1,890sqft
Condominium
Built in 2024
-- sqft lot
$469,400 Zestimate®
$--/sqft
$3,518 Estimated rent
Home value
$469,400
$427,000 - $516,000
$3,518/mo
Zestimate® history
Loading...
Owner options
Explore your selling options
What's special
This stunning 3 story condominium is just minutes away from Love Field Airport, Medical district, design district, and Downtown making it the perfect location for frequent travelers or those in the medical industry. Step inside this new construction and be immediately greeted by luxury vinyl tile that adds a touch of elegance to the home. This condo boasts modern finishes with 10 ft ceiling heights which enhance the open floor plan. The kitchen consists of a walk in pantry, quartz countertops, and custom cabinets. The living room is amplified with floor to ceiling tile on the fireplace wall. Wait! There is more! Step outside to a private backyard secluded by a 10 foot fence and no maintenance, synthetic grass. Property address is 2130 Shea Rd Unit #1001 FHA Condo Approved
Zillow last checked: 8 hours ago
Listing updated: January 08, 2025 at 08:27am
Listed by:
Madison Kaminski 0793979,
Keller Williams Realty 972-732-6000
Bought with:
Non-Mls Member
NON MLS
Source: NTREIS,MLS#: 20793044
Facts & features
Interior
Bedrooms & bathrooms
- Bedrooms: 3
- Bathrooms: 4
- Full bathrooms: 3
- 1/2 bathrooms: 1
Primary bedroom
- Features: Ceiling Fan(s), Dual Sinks, Walk-In Closet(s)
- Level: Third
Living room
- Features: Ceiling Fan(s), Fireplace
- Level: Second
Heating
- Electric, Fireplace(s)
Cooling
- Central Air, Ceiling Fan(s), Electric
Appliances
- Included: Dishwasher, Electric Cooktop, Electric Oven, Electric Range, Electric Water Heater, Disposal, Microwave
Features
- Built-in Features, Decorative/Designer Lighting Fixtures, Double Vanity, Eat-in Kitchen, Granite Counters, Kitchen Island, Open Floorplan, Pantry, Cable TV, Wired for Data, Walk-In Closet(s)
- Flooring: Ceramic Tile, Luxury Vinyl Plank, Tile
- Has basement: No
- Number of fireplaces: 1
- Fireplace features: Electric, Living Room
Interior area
- Total interior livable area: 1,890 sqft
Property
Parking
- Total spaces: 2
- Parking features: Additional Parking, Door-Multi, Garage, Garage Door Opener, On Street
- Attached garage spaces: 2
- Has uncovered spaces: Yes
Features
- Levels: Three Or More
- Stories: 3
- Exterior features: Private Yard
- Pool features: None
- Fencing: Back Yard,Fenced,High Fence,Wood
Lot
- Size: 7,187 sqft
Details
- Parcel number: 00000214516000000
Construction
Type & style
- Home type: Condo
- Architectural style: Contemporary/Modern
- Property subtype: Condominium
- Attached to another structure: Yes
Materials
- Frame
- Foundation: Concrete Perimeter, Other, Slab
- Roof: Asphalt,Shingle
Condition
- Year built: 2024
Utilities & green energy
- Sewer: Public Sewer
- Water: Public
- Utilities for property: Sewer Available, Water Available, Cable Available
Community & neighborhood
Security
- Security features: Prewired, Security System, Fire Alarm, Firewall(s), Fire Sprinkler System, Smoke Detector(s)
Community
- Community features: Community Mailbox
Location
- Region: Dallas
- Subdivision: Mohawk Heights
Price history
| Date | Event | Price |
|---|---|---|
| 12/17/2024 | Sold | -- |
Source: NTREIS #20793044 Report a problem | ||
| 12/9/2024 | Pending sale | $480,000$254/sqft |
Source: NTREIS #20793044 Report a problem | ||
| 12/8/2024 | Listed for sale | $480,000$254/sqft |
Source: NTREIS #20793044 Report a problem | ||
Public tax history
Tax history is unavailable.
Neighborhood: Love Field Area
Nearby schools
GreatSchools rating
- 6/10Obadiah Knight Elementary SchoolGrades: PK-5Distance: 0.5 mi
- 3/10Thomas J Rusk Middle SchoolGrades: 6-8Distance: 1.2 mi
- 4/10North Dallas High SchoolGrades: 9-12Distance: 3.6 mi
Schools provided by the listing agent
- Elementary: Knight
- Middle: Rusk
- High: North Dallas
- District: Dallas ISD
Source: NTREIS. This data may not be complete. We recommend contacting the local school district to confirm school assignments for this home.
Get a cash offer in 3 minutes
Find out how much your home could sell for in as little as 3 minutes with a no-obligation cash offer.
Estimated market value
$469,400
Get a cash offer in 3 minutes
Find out how much your home could sell for in as little as 3 minutes with a no-obligation cash offer.
Estimated market value
$469,400

