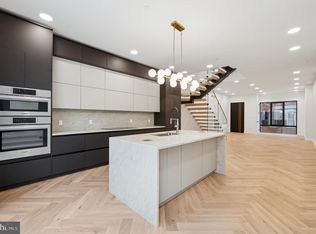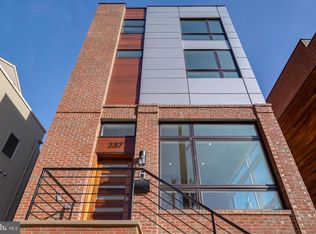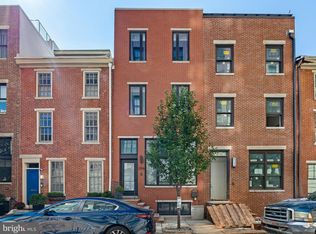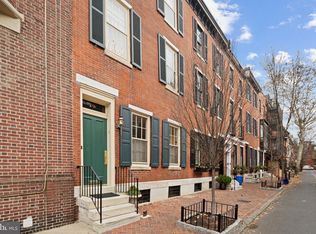Introducing 2130 Spring St, located on a quiet, tree-lined block in Logan Square within the Albert M. Greenfield School catchment, set away from city noise and offering a more tranquil residential setting. This 3-bedroom, 4-bathroom residence features a four-stop elevator from the finished basement (large enough to function as a guest suite with a full bath) to the roof deck, 18-foot ceilings with oversized windows throughout, nine years remaining on the tax abatement, and one-car permit parking included in the private lot across the street. Outdoor spaces include a roof deck spanning the full length of the home with unobstructed city views, a patio off the kitchen, and a Juliet balcony off the primary suite, which occupies its own dedicated floor. Upon entry, you are welcomed into an open living room defined by expansive ceiling height extending through the dining and kitchen areas, abundant natural light from oversized windows, and large-format slab marble flooring. The open living and dining areas flow into the gourmet kitchen, finished with custom Edel cabinetry, Moen faucets, Mtech hardware, integrated GE, Wolf, and Dacor stainless steel appliances. A generously sized private patio is located off the kitchen and dining area, ideal for entertaining or enjoying outdoor living. The second level offers two generously sized bedrooms with large windows providing abundant natural light, along with a washer and dryer for convenience. The third level is dedicated entirely to the primary suite, featuring two custom walk-in closets and a spa-style marble bath with a resin stone soaking tub, dual-head shower, and a smart-technology water closet, offering privacy with tree-lined and unobstructed surroundings. A Juliet balcony exclusive to the primary suite offers city views. The 4th level brings you to the expansive roof deck accessible by elevator or stairs, offering panoramic views of Center City and Logan Square, with water and electric hookups in place. Additional features include a six-zone sound system controlled via iPad with a dedicated dock in the primary suite, security cameras, an integrated security system, and a smart thermostat. The property currently offers a residential parking permit valid from 5:00 PM to 8:00 AM daily, with all-day parking on Saturdays, Sundays, and holidays, in the private lot directly across the street. Parking is not deeded. Buyers should independently verify any permitted use. The home is located near Whole Foods, Trader Joe’s, Giant Heirloom Market, The Franklin Institute, and the Philadelphia Museum of Art. Just minutes away, Rittenhouse Square offers premier dining, shopping, fitness studios, hotels, and cultural destinations. Convenient access to 30th Street Station (approximately under 10 minutes) provides a direct commute to New York City in approximately 90 minutes, and an easy transition to the surrounding suburban neighborhoods. Enjoy the benefits of city living with the comfort of a tranquil, residential setting. Inquire today to schedule a private tour.
New construction
$1,595,000
2130 Spring St, Philadelphia, PA 19103
3beds
3,000sqft
Est.:
Townhouse
Built in 2023
1,001 Square Feet Lot
$1,542,700 Zestimate®
$532/sqft
$-- HOA
What's special
Patio off the kitchenLarge-format slab marble flooringMoen faucetsQuiet tree-lined blockSmart-technology water closetSmart thermostatMtech hardware
- 10 days |
- 958 |
- 33 |
Zillow last checked: 8 hours ago
Listing updated: January 28, 2026 at 09:34am
Listed by:
Megan Nicoletti 610-755-2534,
KW Empower 215-627-3500
Source: Bright MLS,MLS#: PAPH2576548
Tour with a local agent
Facts & features
Interior
Bedrooms & bathrooms
- Bedrooms: 3
- Bathrooms: 4
- Full bathrooms: 4
- Main level bathrooms: 4
- Main level bedrooms: 3
Basement
- Area: 0
Heating
- Forced Air, Natural Gas
Cooling
- Central Air, Natural Gas
Appliances
- Included: Built-In Range, Dryer, Dual Flush Toilets, Energy Efficient Appliances, Double Oven, Ice Maker, Electric Water Heater
- Laundry: Dryer In Unit, Washer In Unit, Upper Level
Features
- Soaking Tub, Bathroom - Walk-In Shower, Breakfast Area, Elevator, Kitchen - Gourmet, Kitchen Island, Walk-In Closet(s), Combination Kitchen/Dining, Recessed Lighting, Sound System, High Ceilings, 9'+ Ceilings
- Flooring: Ceramic Tile, Luxury Vinyl, Hardwood, Marble, Wood
- Windows: Bay/Bow
- Basement: Finished,Windows
- Number of fireplaces: 1
Interior area
- Total structure area: 3,000
- Total interior livable area: 3,000 sqft
- Finished area above ground: 3,000
- Finished area below ground: 0
Property
Parking
- Total spaces: 1
- Parking features: Permit Included, Parking Lot
Accessibility
- Accessibility features: Accessible Hallway(s)
Features
- Levels: Three and One Half
- Stories: 3.5
- Patio & porch: Deck, Patio, Roof, Roof Deck
- Exterior features: Sidewalks, Balcony
- Pool features: None
Lot
- Size: 1,001 Square Feet
- Dimensions: 15.00 x 67.00
Details
- Additional structures: Above Grade, Below Grade
- Parcel number: 083046600
- Zoning: RSA5
- Special conditions: Standard
- Other equipment: Intercom
Construction
Type & style
- Home type: Townhouse
- Architectural style: Contemporary
- Property subtype: Townhouse
Materials
- Masonry, Brick, Vinyl Siding
- Foundation: Concrete Perimeter
- Roof: Fiberglass,Flat,Composition
Condition
- Excellent
- New construction: Yes
- Year built: 2023
Utilities & green energy
- Sewer: Public Sewer
- Water: Public
Community & HOA
Community
- Security: Security System
- Subdivision: Logan Square
HOA
- Has HOA: No
Location
- Region: Philadelphia
- Municipality: PHILADELPHIA
Financial & listing details
- Price per square foot: $532/sqft
- Tax assessed value: $1,082,500
- Annual tax amount: $4,239
- Date on market: 1/23/2026
- Listing agreement: Exclusive Right To Sell
- Ownership: Fee Simple
Estimated market value
$1,542,700
$1.47M - $1.62M
$6,863/mo
Price history
Price history
| Date | Event | Price |
|---|---|---|
| 1/23/2026 | Listed for sale | $1,595,000-3.3%$532/sqft |
Source: | ||
| 10/1/2025 | Listing removed | $1,649,900$550/sqft |
Source: | ||
| 6/12/2025 | Price change | $1,649,900-2.9%$550/sqft |
Source: | ||
| 4/4/2025 | Listed for sale | $1,699,900-5.6%$567/sqft |
Source: | ||
| 1/20/2024 | Listing removed | -- |
Source: | ||
Public tax history
Public tax history
| Year | Property taxes | Tax assessment |
|---|---|---|
| 2025 | $15,153 +39.9% | $1,082,500 +39.9% |
| 2024 | $10,829 | $773,600 |
| 2023 | $10,829 +84.5% | $773,600 |
Find assessor info on the county website
BuyAbility℠ payment
Est. payment
$9,715/mo
Principal & interest
$7908
Property taxes
$1249
Home insurance
$558
Climate risks
Neighborhood: Logan Square
Nearby schools
GreatSchools rating
- 8/10Greenfield Albert M SchoolGrades: K-8Distance: 0.4 mi
- 2/10Franklin Benjamin High SchoolGrades: 9-12Distance: 0.8 mi
Schools provided by the listing agent
- Elementary: Albert M. Greenfield
- Middle: Albert M. Greenfield
- District: The School District Of Philadelphia
Source: Bright MLS. This data may not be complete. We recommend contacting the local school district to confirm school assignments for this home.
- Loading
- Loading




