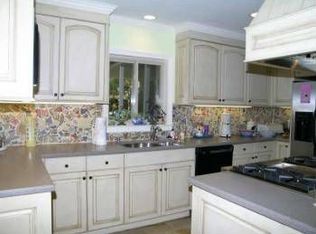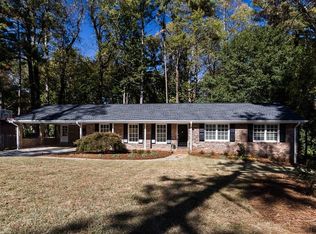Welcome home to this magazine-worthy farmhouse, completely rebuilt with thoughtful attention to every detail, including natural materials, custom elements, repurposed brick from the old house, and all the modern features youâre looking for. This spacious light-filled home boasts a 2-story fireplace, open and flowing space from the living room to dining areas including an eat in kitchen, triple-wide door system to the massive deck and incredibly private back yard, making this the perfect house for entertaining. The open, airy kitchen is a dream with its stream-lined cabinetry, quartz counters, farmhouse sink, and large walk-in pantry. Two master bedroom options â one on main and one upper â both featuring large walk in closets, ensuite baths with quartz double vanities, and showers with rimless glass enclosures and soaking tubs. All bedrooms have dedicated baths and walk-in closets with windows! Beautifully landscaped with new sod front and back, and custom built party pad with fire pit. Convenient to everywhere you want to be â nearby Toco Hill Shopping, Emory/CDC, Downtown Decatur, Midtown and major roads.
This property is off market, which means it's not currently listed for sale or rent on Zillow. This may be different from what's available on other websites or public sources.

