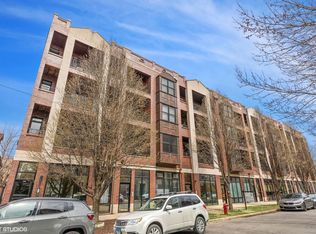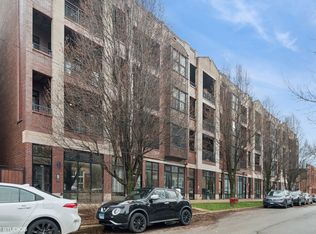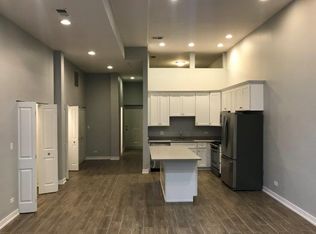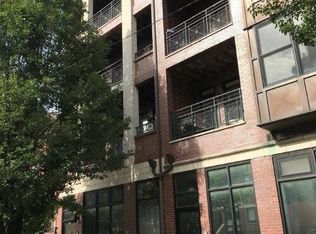Closed
$610,000
2130 W Rice St APT 4, Chicago, IL 60622
3beds
1,800sqft
Condominium, Single Family Residence
Built in 2009
-- sqft lot
$614,400 Zestimate®
$339/sqft
$4,325 Estimated rent
Home value
$614,400
$553,000 - $682,000
$4,325/mo
Zestimate® history
Loading...
Owner options
Explore your selling options
What's special
Stunning 3 bed / 2 bath penthouse with sunny southern exposure, two balconies and a huge private rooftop! Inviting, open concept living and dining which boasts hardwood floors throughout and ample space for large furniture. Private south facing balcony right off the living area for easy grilling and entertaining. Kitchen featuring stainless steel appliances including a new refrigerator, quartz countertops, tile backsplash and room for seating at the island. Large master bedroom large enough to fit a king size bed, also features a custom designed walk-in closet and private outdoor balcony. Main bathroom boasts dual sinks and separate soaking tub and shower. This unit features two additional bedrooms - perfect for working from home and in use as an office and another as a home gym. Easy access to the private rooftop deck from your unit. Great location with walking distance to Mariano's, restaurants, shopping and more! Two tandem outdoor parking spaces included in price. Very low rate mortgage is assumable through Carrington Mortgage.
Zillow last checked: 8 hours ago
Listing updated: September 05, 2025 at 03:29pm
Listing courtesy of:
Alisa Levin 312-841-7699,
Urban Homes LLC
Bought with:
Non Member
NON MEMBER
Source: MRED as distributed by MLS GRID,MLS#: 12339841
Facts & features
Interior
Bedrooms & bathrooms
- Bedrooms: 3
- Bathrooms: 2
- Full bathrooms: 2
Primary bedroom
- Features: Flooring (Hardwood), Window Treatments (Curtains/Drapes), Bathroom (Full)
- Level: Main
- Area: 156 Square Feet
- Dimensions: 12X13
Bedroom 2
- Features: Flooring (Hardwood), Window Treatments (Blinds)
- Level: Main
- Area: 99 Square Feet
- Dimensions: 9X11
Bedroom 3
- Features: Flooring (Hardwood), Window Treatments (Blinds)
- Level: Main
- Area: 88 Square Feet
- Dimensions: 8X11
Balcony porch lanai
- Level: Main
- Area: 40 Square Feet
- Dimensions: 8X5
Deck
- Level: Main
- Area: 105 Square Feet
- Dimensions: 21X5
Dining room
- Features: Flooring (Hardwood), Window Treatments (Aluminum Frames)
- Level: Main
- Dimensions: COMBO
Kitchen
- Features: Kitchen (Eating Area-Breakfast Bar), Flooring (Hardwood), Window Treatments (Blinds)
- Level: Main
- Area: 90 Square Feet
- Dimensions: 9X10
Laundry
- Features: Flooring (Ceramic Tile)
- Level: Main
- Area: 20 Square Feet
- Dimensions: 4X5
Living room
- Features: Flooring (Hardwood), Window Treatments (Blinds)
- Level: Main
- Area: 300 Square Feet
- Dimensions: 15X20
Other
- Level: Second
- Area: 336 Square Feet
- Dimensions: 21X16
Heating
- Natural Gas, Forced Air
Cooling
- Central Air
Appliances
- Included: Range, Microwave, Dishwasher, Refrigerator, Washer, Dryer, Disposal, Stainless Steel Appliance(s)
- Laundry: Washer Hookup, Gas Dryer Hookup, In Unit, Laundry Closet
Features
- Walk-In Closet(s), Open Floorplan, Dining Combo
- Flooring: Hardwood
- Windows: Window Treatments, Drapes
- Basement: None
Interior area
- Total structure area: 0
- Total interior livable area: 1,800 sqft
Property
Parking
- Total spaces: 2
- Parking features: Asphalt, Assigned, Off Alley, Alley Access, Additional Parking, On Site
Accessibility
- Accessibility features: No Disability Access
Features
- Patio & porch: Deck
- Exterior features: Balcony
Details
- Additional structures: None
- Parcel number: 17063260391004
- Special conditions: List Broker Must Accompany
- Other equipment: Ceiling Fan(s)
Construction
Type & style
- Home type: Condo
- Property subtype: Condominium, Single Family Residence
Materials
- Brick
- Foundation: Concrete Perimeter
- Roof: Rubber
Condition
- New construction: No
- Year built: 2009
Utilities & green energy
- Sewer: Public Sewer
- Water: Lake Michigan, Public
Community & neighborhood
Location
- Region: Chicago
HOA & financial
HOA
- Has HOA: Yes
- HOA fee: $250 monthly
- Amenities included: None
- Services included: Water, Parking, Insurance, Security, Exterior Maintenance, Snow Removal
Other
Other facts
- Listing terms: Assumption
- Ownership: Condo
Price history
| Date | Event | Price |
|---|---|---|
| 9/2/2025 | Sold | $610,000-2.4%$339/sqft |
Source: | ||
| 7/5/2025 | Pending sale | $625,000$347/sqft |
Source: | ||
| 6/1/2025 | Contingent | $625,000$347/sqft |
Source: | ||
| 4/16/2025 | Listed for sale | $625,000+16.2%$347/sqft |
Source: | ||
| 8/17/2021 | Sold | $538,000$299/sqft |
Source: Public Record Report a problem | ||
Public tax history
| Year | Property taxes | Tax assessment |
|---|---|---|
| 2023 | $9,101 +2.9% | $43,005 |
| 2022 | $8,845 +10.9% | $43,005 |
| 2021 | $7,978 -0.6% | $43,005 +9.9% |
Find assessor info on the county website
Neighborhood: Ukrainian Village
Nearby schools
GreatSchools rating
- 4/10Columbus Elementary SchoolGrades: PK-8Distance: 0.2 mi
- 1/10Clemente Community Academy High SchoolGrades: 9-12Distance: 0.5 mi
Schools provided by the listing agent
- District: 299
Source: MRED as distributed by MLS GRID. This data may not be complete. We recommend contacting the local school district to confirm school assignments for this home.
Get a cash offer in 3 minutes
Find out how much your home could sell for in as little as 3 minutes with a no-obligation cash offer.
Estimated market value$614,400
Get a cash offer in 3 minutes
Find out how much your home could sell for in as little as 3 minutes with a no-obligation cash offer.
Estimated market value
$614,400



