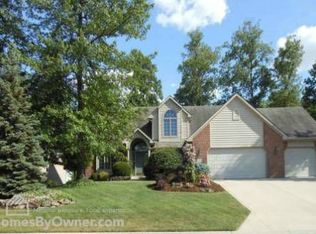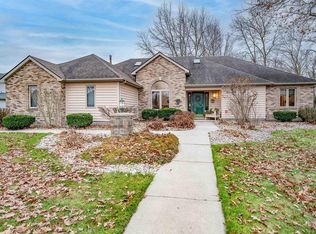MOVE IN READY 4 BEDROOM TWO STORY HOME IN THE FALLS OF KEEFER CREEK. LARGE ISLAND KITCHEN W/ PANTRY, PLUS CORIAN COUNTER TOPS. GREAT ROOM IS WIRED FOR SURROUND SOUND PLUS FEATURES A GAS FIREPLACE. FORMAL DINING ROOM AND DEN ALSO ON THE MAIN FLOOR. BEAUTIFUL HARDWOOD FLOORS IN THE GREAT ROOM,KITCHEN, DEN, AND DINING ROOM. MASTER BEDROOM HAS TIERED CEILINGS, DOUBLE VANITY, JET TUB, AND WALK IN CLOSET. THREE OTHER BEDROOMS UPSTAIRS AND FULL BATH W/DOUBLE VANITY. FINISHED DAYLIGHT BASEMENT HAS TWO FINISHED ROOMS. MAIN FLOOR LAUNDRY W/ SINK. LARGE DECK IN THE BACK THAT OVERLOOKS THE PARTIALLY WOODED LOT. GREAT CURB APPEAL, COVERED FRONT PORCH, AND LOCATED ON A CUL-DE-SAC LOT. TWO NEWER HOT WATER HEATERS, 90% FURNACE, AND NEW CENTRAL AIR LAST YEAR. LOCATED IN THE DESIRABLE SCHOOL DISTRICT OF NORTH WEST ALLEN COUNTY."Special Financing Incentives available on this property from Sirva Mortgage."
This property is off market, which means it's not currently listed for sale or rent on Zillow. This may be different from what's available on other websites or public sources.


