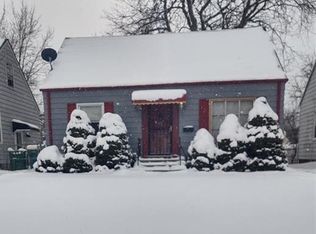Sold for $150,000
$150,000
21304 Watson Rd, Maple Hts, OH 44137
3beds
1,080sqft
Single Family Residence
Built in 1947
5,140.08 Square Feet Lot
$151,000 Zestimate®
$139/sqft
$1,676 Estimated rent
Home value
$151,000
$140,000 - $163,000
$1,676/mo
Zestimate® history
Loading...
Owner options
Explore your selling options
What's special
Welcome to this completely remodeled bungalow! The light filled living room has newer LVT flooring and leads to the updated kitchen with new stainless steel appliances including a gas cooktop, microwave oven, refrigerator and granite counter tops. Two bedrooms with hardwood flooring share the remodeled hall bath and the second floor offers a third bedroom with new wall to wall carpeting. The lower level recreation room has glass block windows and a separate laundry area with washer & dryer hook-ups. There is a fenced yard and one car detached garage. Perfect for the first time home buyer or a great addition to an investment portfolio! Don't miss this one!
Zillow last checked: 8 hours ago
Listing updated: October 16, 2025 at 08:37am
Listing Provided by:
Seth B Task 216-276-1626 clientcare@taskteamcle.com,
Berkshire Hathaway HomeServices Professional Realty,
Daniel Raxlin 216-644-8367,
Berkshire Hathaway HomeServices Professional Realty
Bought with:
Journey Toole, 2021004623
Keller Williams Living
Source: MLS Now,MLS#: 5137077 Originating MLS: Akron Cleveland Association of REALTORS
Originating MLS: Akron Cleveland Association of REALTORS
Facts & features
Interior
Bedrooms & bathrooms
- Bedrooms: 3
- Bathrooms: 1
- Full bathrooms: 1
- Main level bathrooms: 1
- Main level bedrooms: 2
Bedroom
- Description: Flooring: Carpet
- Level: Second
- Dimensions: 29 x 17
Bedroom
- Description: Flooring: Wood
- Level: First
- Dimensions: 12 x 9
Bedroom
- Description: Flooring: Wood
- Level: First
- Dimensions: 13 x 12
Bathroom
- Description: Flooring: Ceramic Tile
- Level: First
- Dimensions: 8 x 6
Kitchen
- Description: New Stainless Appliances, Granite Counters,Flooring: Luxury Vinyl Tile
- Level: First
- Dimensions: 13 x 9
Living room
- Description: Flooring: Luxury Vinyl Tile
- Level: First
- Dimensions: 17 x 12
Heating
- Forced Air, Other
Cooling
- Central Air
Appliances
- Included: Cooktop, Refrigerator
- Laundry: In Basement
Features
- Basement: Full,Partial
- Has fireplace: No
Interior area
- Total structure area: 1,080
- Total interior livable area: 1,080 sqft
- Finished area above ground: 1,080
Property
Parking
- Total spaces: 1
- Parking features: Driveway, Detached, Garage, Paved
- Garage spaces: 1
Accessibility
- Accessibility features: None
Features
- Levels: Two
- Stories: 2
- Patio & porch: Patio
- Fencing: Chain Link
Lot
- Size: 5,140 sqft
Details
- Parcel number: 78217129
- Special conditions: Standard
Construction
Type & style
- Home type: SingleFamily
- Architectural style: Bungalow
- Property subtype: Single Family Residence
Materials
- Vinyl Siding
- Roof: Asphalt,Fiberglass,Other
Condition
- Updated/Remodeled
- Year built: 1947
Details
- Warranty included: Yes
Utilities & green energy
- Sewer: Public Sewer
- Water: Public
Community & neighborhood
Community
- Community features: Medical Service, Shopping, Public Transportation
Location
- Region: Maple Hts
Other
Other facts
- Listing terms: Cash,Conventional,FHA
Price history
| Date | Event | Price |
|---|---|---|
| 12/20/2025 | Listing removed | $2,150$2/sqft |
Source: Zillow Rentals Report a problem | ||
| 11/23/2025 | Listed for rent | $2,150$2/sqft |
Source: Zillow Rentals Report a problem | ||
| 11/22/2025 | Listing removed | $2,150$2/sqft |
Source: Zillow Rentals Report a problem | ||
| 11/21/2025 | Listed for rent | $2,150$2/sqft |
Source: Zillow Rentals Report a problem | ||
| 11/20/2025 | Listing removed | $2,150$2/sqft |
Source: Zillow Rentals Report a problem | ||
Public tax history
| Year | Property taxes | Tax assessment |
|---|---|---|
| 2024 | $2,491 +34% | $30,520 +51.9% |
| 2023 | $1,860 +0.4% | $20,090 |
| 2022 | $1,852 -7.3% | $20,090 |
Find assessor info on the county website
Neighborhood: 44137
Nearby schools
GreatSchools rating
- 3/10Barack Obama Elementary SchoolGrades: 4-5Distance: 2.8 mi
- 5/10Milkovich Middle SchoolGrades: 6-8Distance: 0.7 mi
- 4/10Maple Heights High SchoolGrades: 9-12Distance: 1.8 mi
Schools provided by the listing agent
- District: Maple Heights CSD - 1818
Source: MLS Now. This data may not be complete. We recommend contacting the local school district to confirm school assignments for this home.
Get pre-qualified for a loan
At Zillow Home Loans, we can pre-qualify you in as little as 5 minutes with no impact to your credit score.An equal housing lender. NMLS #10287.
Sell with ease on Zillow
Get a Zillow Showcase℠ listing at no additional cost and you could sell for —faster.
$151,000
2% more+$3,020
With Zillow Showcase(estimated)$154,020
