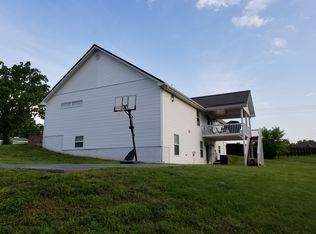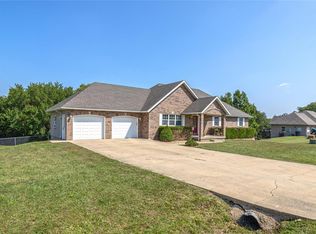Closed
Listing Provided by:
Kate D Ward 573-774-3500,
Cross Creek Realty LLC
Bought with: RE/MAX Professional Realty
Price Unknown
21309 Laduff Rd, Waynesville, MO 65583
4beds
3,840sqft
Single Family Residence
Built in 2014
0.66 Acres Lot
$425,000 Zestimate®
$--/sqft
$2,281 Estimated rent
Home value
$425,000
$374,000 - $485,000
$2,281/mo
Zestimate® history
Loading...
Owner options
Explore your selling options
What's special
This stunning 4-bedroom, 3.5-bathroom home offers the perfect combination of luxury, comfort, and functionality. The spacious kitchen is a chef's dream, featuring gorgeous cabinetry with center island, and ample counter space. The massive primary bedroom suite provides a serene retreat, complete with large walk in closet and office nook for added convenience. The finished basement is an entertainer's delight, featuring a wet bar, cozy fireplace and plenty of space for relaxation. With three large additional bedrooms, there's room for everyone. Step outside to the private backyard oasis, complete with a pool, perfect for summer days. Adding even more value, this property includes a detached 1-bedroom, 1-bathroom living quarters, ideal for guests or extended family. Situated on a desirable corner lot, this home offers both privacy and curb appeal.
Zillow last checked: 8 hours ago
Listing updated: May 22, 2025 at 10:37am
Listing Provided by:
Kate D Ward 573-774-3500,
Cross Creek Realty LLC
Bought with:
Karen M Spencer, 2009030807
RE/MAX Professional Realty
Source: MARIS,MLS#: 25020382 Originating MLS: Pulaski County Board of REALTORS
Originating MLS: Pulaski County Board of REALTORS
Facts & features
Interior
Bedrooms & bathrooms
- Bedrooms: 4
- Bathrooms: 4
- Full bathrooms: 3
- 1/2 bathrooms: 1
- Main level bathrooms: 2
- Main level bedrooms: 1
Primary bedroom
- Features: Floor Covering: Wood
- Area: 300
- Dimensions: 20 x 15
Bedroom
- Features: Floor Covering: Concrete
- Level: Lower
- Area: 224
- Dimensions: 14 x 16
Bedroom
- Features: Floor Covering: Concrete
- Level: Lower
- Area: 180
- Dimensions: 15 x 12
Bedroom
- Features: Floor Covering: Concrete
- Level: Lower
- Area: 180
- Dimensions: 15 x 12
Dining room
- Features: Floor Covering: Wood
- Area: 132
- Dimensions: 11 x 12
Kitchen
- Features: Floor Covering: Vinyl
- Level: Main
- Area: 286
- Dimensions: 22 x 13
Heating
- Heat Pump, Electric
Cooling
- Central Air, Electric
Appliances
- Included: Dishwasher, Disposal, Microwave, Range, Refrigerator, Electric Water Heater, Water Softener Rented
Features
- Separate Dining, Walk-In Closet(s), Bar, Kitchen Island
- Flooring: Hardwood
- Basement: Walk-Out Access
- Number of fireplaces: 1
- Fireplace features: Family Room
Interior area
- Total structure area: 3,840
- Total interior livable area: 3,840 sqft
- Finished area above ground: 1,945
- Finished area below ground: 1,945
Property
Parking
- Total spaces: 2
- Parking features: Attached, Garage
- Attached garage spaces: 2
Features
- Levels: One
- Patio & porch: Deck, Composite, Covered
Lot
- Size: 0.66 Acres
- Features: Corner Lot
Details
- Parcel number: 116.013000000002046
- Special conditions: Standard
Construction
Type & style
- Home type: SingleFamily
- Architectural style: Ranch,Traditional
- Property subtype: Single Family Residence
Condition
- Year built: 2014
Utilities & green energy
- Sewer: Public Sewer
- Water: Public
- Utilities for property: Natural Gas Available
Community & neighborhood
Location
- Region: Waynesville
- Subdivision: Northern Heights Estates
Other
Other facts
- Listing terms: Cash,Conventional,FHA,Other,USDA Loan,VA Loan
- Ownership: Private
Price history
| Date | Event | Price |
|---|---|---|
| 5/22/2025 | Sold | -- |
Source: | ||
| 4/17/2025 | Pending sale | $409,900$107/sqft |
Source: | ||
| 4/10/2025 | Price change | $409,900-2.4%$107/sqft |
Source: | ||
| 4/2/2025 | Listed for sale | $420,000+5%$109/sqft |
Source: | ||
| 4/14/2023 | Listing removed | -- |
Source: | ||
Public tax history
| Year | Property taxes | Tax assessment |
|---|---|---|
| 2024 | $2,260 +2.4% | $51,952 |
| 2023 | $2,207 +8.4% | $51,952 |
| 2022 | $2,036 +1.1% | $51,952 +1.6% |
Find assessor info on the county website
Neighborhood: 65583
Nearby schools
GreatSchools rating
- 5/10Waynesville East Elementary SchoolGrades: K-5Distance: 2.2 mi
- 4/106TH GRADE CENTERGrades: 6Distance: 2.6 mi
- 6/10Waynesville Sr. High SchoolGrades: 9-12Distance: 2.9 mi
Schools provided by the listing agent
- Elementary: Waynesville R-Vi
- Middle: Waynesville Middle
- High: Waynesville Sr. High
Source: MARIS. This data may not be complete. We recommend contacting the local school district to confirm school assignments for this home.

