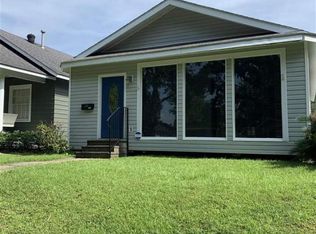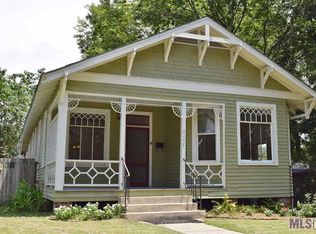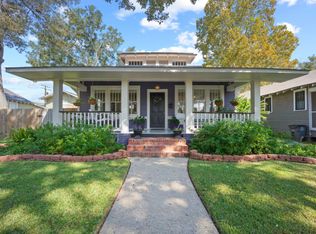Sold on 06/13/25
Price Unknown
2131 Cherokee St, Baton Rouge, LA 70806
3beds
1,529sqft
Single Family Residence, Residential
Built in 1940
4,791.6 Square Feet Lot
$380,200 Zestimate®
$--/sqft
$1,802 Estimated rent
Maximize your home sale
Get more eyes on your listing so you can sell faster and for more.
Home value
$380,200
$354,000 - $407,000
$1,802/mo
Zestimate® history
Loading...
Owner options
Explore your selling options
What's special
Nestled on a picturesque oak tree-lined boulevard, this beautifully updated 3-bedroom, 2-bathroom home offers 1,400+ sq. ft. of living space plus additional finished upstairs space—perfect for a home office, guest area, or bonus room. Step inside to discover gorgeous wood floors throughout the main rooms and bedrooms, creating a warm and inviting atmosphere. The recently renovated designer kitchen is a true showstopper, featuring custom cabinetry, stunning soapstone countertops, and high-end appliances—a dream for cooking enthusiasts and entertainers alike. Enjoy cozy evenings by the working fireplace with gas logs, and experience excellent lighting throughout the home. Outside, you’ll love the off-street parking for two vehicles and the open backyard, offering plenty of space for relaxing, gardening, or entertaining—all in a stunning, tree-lined setting. Modern updates provide additional enjoyment, including: * Whole-home generator for uninterrupted comfort * All-new plumbing and tankless water heater (both just 3 years old!) * Upgraded electric panel (3 years ago) for enhanced safety and efficiency * Spray foam insulation for energy savings * Foundation leveled and supports added for long-term stability * Security system for additional peace of mind This home blends modern updates with timeless charm in a truly special location. Don’t miss the chance to see it in person—schedule your showing today!
Zillow last checked: 8 hours ago
Listing updated: June 13, 2025 at 02:50pm
Listed by:
Barret Blondeau,
Falaya
Bought with:
Keaton Dubois, 0995696383
RE/MAX Professional
Source: ROAM MLS,MLS#: 2025008003
Facts & features
Interior
Bedrooms & bathrooms
- Bedrooms: 3
- Bathrooms: 2
- Full bathrooms: 2
Primary bedroom
- Features: En Suite Bath, Ceiling Fan(s)
- Level: First
- Area: 162.5
- Dimensions: 13 x 12.5
Bedroom 1
- Level: First
- Area: 196
- Dimensions: 14 x 14
Bedroom 2
- Level: First
- Area: 168
- Dimensions: 14 x 12
Dining room
- Level: First
- Area: 210
- Dimensions: 15 x 14
Kitchen
- Features: Stone Counters
- Level: First
- Area: 182
- Dimensions: 14 x 13
Living room
- Level: First
- Area: 240
- Dimensions: 16 x 15
Heating
- Central
Cooling
- Central Air, Ceiling Fan(s)
Appliances
- Included: Elec Stove Con, Gas Cooktop, Dishwasher, Disposal, Range/Oven, Refrigerator, Tankless Water Heater
- Laundry: Electric Dryer Hookup, Laundry Room
Features
- Ceiling 9'+, Crown Molding
- Flooring: Carpet, Vinyl, Wood
- Windows: Window Treatments
- Attic: Attic Access
- Number of fireplaces: 1
- Fireplace features: Gas Log
Interior area
- Total structure area: 1,937
- Total interior livable area: 1,529 sqft
Property
Parking
- Parking features: Carport, Detached
- Has carport: Yes
Features
- Stories: 1
- Patio & porch: Patio, Porch
- Exterior features: Lighting
Lot
- Size: 4,791 sqft
- Dimensions: 120 x 40
- Features: Landscaped
Details
- Additional structures: Storage
- Parcel number: 00190438
- Special conditions: Standard
- Other equipment: Generator
Construction
Type & style
- Home type: SingleFamily
- Architectural style: Cottage
- Property subtype: Single Family Residence, Residential
Materials
- Vinyl Siding, Frame
- Foundation: Pillar/Post/Pier
- Roof: Composition
Condition
- New construction: No
- Year built: 1940
Utilities & green energy
- Gas: Entergy
- Sewer: Public Sewer
- Water: Public
- Utilities for property: Cable Connected
Community & neighborhood
Security
- Security features: Smoke Detector(s)
Location
- Region: Baton Rouge
- Subdivision: Roseland Terrace
Other
Other facts
- Listing terms: Cash,Conventional,FHA,VA Loan
Price history
| Date | Event | Price |
|---|---|---|
| 6/13/2025 | Sold | -- |
Source: | ||
| 5/5/2025 | Pending sale | $375,000$245/sqft |
Source: | ||
| 5/2/2025 | Listed for sale | $375,000$245/sqft |
Source: | ||
| 11/5/2012 | Sold | -- |
Source: | ||
Public tax history
| Year | Property taxes | Tax assessment |
|---|---|---|
| 2024 | $1,870 +5.4% | $22,698 +5.1% |
| 2023 | $1,774 -0.2% | $21,600 |
| 2022 | $1,778 +2.2% | $21,600 |
Find assessor info on the county website
Neighborhood: Mid City
Nearby schools
GreatSchools rating
- 4/10The Dufrocq SchoolGrades: PK-5Distance: 0.3 mi
- 4/10Westdale Middle SchoolGrades: 6-8Distance: 2 mi
- 2/10Mckinley Senior High SchoolGrades: 9-12Distance: 1.4 mi
Schools provided by the listing agent
- District: East Baton Rouge
Source: ROAM MLS. This data may not be complete. We recommend contacting the local school district to confirm school assignments for this home.
Sell for more on Zillow
Get a free Zillow Showcase℠ listing and you could sell for .
$380,200
2% more+ $7,604
With Zillow Showcase(estimated)
$387,804

