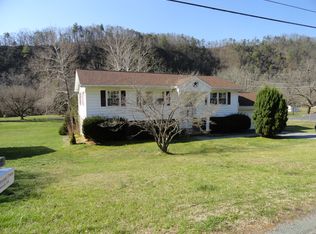Sold for $248,000
$248,000
2131 Evergreen Rd, Covington, VA 24426
4beds
2,958sqft
Single Family Residence
Built in 1990
0.69 Acres Lot
$319,200 Zestimate®
$84/sqft
$2,087 Estimated rent
Home value
$319,200
$297,000 - $345,000
$2,087/mo
Zestimate® history
Loading...
Owner options
Explore your selling options
What's special
Spacious two story home located in Intervale and within walking distance to the Jackson River Scenic Trail. This home offers a large Kitchen with stainless appliances and a dining area. The large living room has sliding glass doors which open up to a screened in deck with tranquil views of the spacious yard and mountains. The master bedroom on the first floor has a spa like bathroom and a small sitting area where you have that awesome view again. In addition there is a 3/4 bath, a two car garage and a utility room with washer and dryer.The upstairs offers two more large bedrooms and a full bath.The basement has a fourth bedroom and bath and a family room with a gas log fireplace. The basement was just remodeled and has sliding glass doors out to another deck.
Zillow last checked: 8 hours ago
Listing updated: August 26, 2024 at 02:09pm
Listed by:
Janie Curtin Tyree 540-968-6338,
Mountain River Realty
Bought with:
Janie Curtin Tyree
Mountain River Realty
Source: Rockbridge Highlands REALTORS®,MLS#: 137958
Facts & features
Interior
Bedrooms & bathrooms
- Bedrooms: 4
- Bathrooms: 4
- Full bathrooms: 4
Heating
- Heat Pump, Fireplace(s)
Cooling
- Heat Pump Electric
Appliances
- Included: Dishwasher, Dryer, Electric Range, Refrigerator, Washer, Electric Water Heater
Features
- Ceiling Fan(s), Storage, 1st Floor Master Bedroom
- Flooring: Laminate, Wood
- Basement: Finished,Full,Heated,Interior Entry,Walk-Out Access
- Attic: Unfinished
- Number of fireplaces: 1
- Fireplace features: 1, Gas, Family Room
Interior area
- Total structure area: 2,958
- Total interior livable area: 2,958 sqft
Property
Parking
- Total spaces: 2
- Parking features: Attached, Double, Workshop in Garage, Paved Driveway
- Has attached garage: Yes
- Has uncovered spaces: Yes
Features
- Patio & porch: Covered Porch, Deck, Screened Porch, Deck-Rear, Porch-Front, Porch-Screened, Rear Deck
- Has view: Yes
- View description: Mountain(s), Panoramic
- Waterfront features: River Frontage
Lot
- Size: 0.69 Acres
- Features: Interior Lot
- Topography: Mixed
Details
- Additional structures: Storage Shed, Storage Building
- Parcel number: 040A001000125A
- Zoning description: Residential
Construction
Type & style
- Home type: SingleFamily
- Property subtype: Single Family Residence
Materials
- Brick, Vinyl Siding
- Roof: Shingle
Condition
- Year built: 1990
Utilities & green energy
- Sewer: Existing Septic
- Water: Public
Community & neighborhood
Location
- Region: Covington
Other
Other facts
- Road surface type: Paved
Price history
| Date | Event | Price |
|---|---|---|
| 1/4/2024 | Sold | $248,000-9.8%$84/sqft |
Source: | ||
| 10/24/2023 | Pending sale | $275,000$93/sqft |
Source: | ||
| 10/10/2023 | Price change | $275,000-8.3%$93/sqft |
Source: | ||
| 8/26/2023 | Listed for sale | $299,900-2.9%$101/sqft |
Source: | ||
| 4/28/2023 | Listing removed | -- |
Source: | ||
Public tax history
| Year | Property taxes | Tax assessment |
|---|---|---|
| 2024 | $1,486 | $203,500 |
| 2023 | $1,486 | $203,500 |
| 2022 | $1,486 | $203,500 |
Find assessor info on the county website
Neighborhood: 24426
Nearby schools
GreatSchools rating
- 4/10Mountain View Elementary SchoolGrades: PK-5Distance: 6.8 mi
- 1/10Clifton Middle SchoolGrades: PK,6-8Distance: 6.8 mi
- 3/10Alleghany High SchoolGrades: 9-12Distance: 5.3 mi
Schools provided by the listing agent
- Elementary: Callaghan
- Middle: Covington Middle
- High: Alleghany High
Source: Rockbridge Highlands REALTORS®. This data may not be complete. We recommend contacting the local school district to confirm school assignments for this home.
Get pre-qualified for a loan
At Zillow Home Loans, we can pre-qualify you in as little as 5 minutes with no impact to your credit score.An equal housing lender. NMLS #10287.
