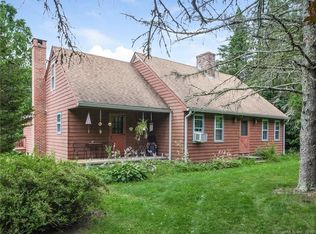Meticulous craftsmanship, modern elegance, and rustic charm on a tree farm setting. The sunken living room with wood-paneled ceiling and floor to ceiling fireplace is ideal for entertaining, while a separate sitting area allows for more intimate conversations. The 15-foot island, timeless subway tile backsplash, and stainless appliances are highlights of the kitchen. The luxurious master suite features high ceilings and a marble shower in the bathroom. With attention to detail and beautiful design throughout, all you need to do is move in. Additional features include gas heat, central air, and an oversized two-car garage. The entire home has been rehabilitated by The House that Social Media Built. Call today for your private showing.
This property is off market, which means it's not currently listed for sale or rent on Zillow. This may be different from what's available on other websites or public sources.

