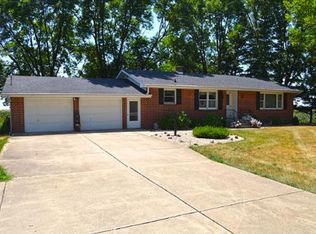Closed
$565,000
2131 N 2653rd Rd, Marseilles, IL 61341
4beds
2,100sqft
Single Family Residence
Built in 1965
8.77 Acres Lot
$569,700 Zestimate®
$269/sqft
$2,430 Estimated rent
Home value
$569,700
$513,000 - $632,000
$2,430/mo
Zestimate® history
Loading...
Owner options
Explore your selling options
What's special
Country living at it's best in this newly remodeled home sitting on a rare to find 8.77 acre lot filled with mature trees and nature's tranquility! Whether looking for privacy, hunting property or a horse property, this acrage and home will suit your needs. This 2100sf home with walkout basement is freshy remodeled with many updates thorugh out including new luxury kitchen, bathrooms, hardowod flooring, solid interior doors and a beatiful wood staricase so much more! Kitchen is fully equipped with high end stainless applicance package, quartz counters, and a massive kitchen island. Master bedroom equipped with master bath featuring stand alone tub, separate shower and doulbe vanities. New septic and leach field in 2015. New roof and siding in 2013. Grand Ridge school district.
Zillow last checked: 8 hours ago
Listing updated: December 10, 2025 at 12:22am
Listing courtesy of:
Phil Makarewicz 815-579-9314,
Keller Williams Innovate
Bought with:
Mary Serle
Coldwell Banker Real Estate Group
Source: MRED as distributed by MLS GRID,MLS#: 12349174
Facts & features
Interior
Bedrooms & bathrooms
- Bedrooms: 4
- Bathrooms: 3
- Full bathrooms: 2
- 1/2 bathrooms: 1
Primary bedroom
- Features: Flooring (Hardwood)
- Level: Second
- Area: 247 Square Feet
- Dimensions: 13X19
Bedroom 2
- Features: Flooring (Hardwood)
- Level: Main
- Area: 156 Square Feet
- Dimensions: 12X13
Bedroom 3
- Features: Flooring (Hardwood)
- Level: Second
- Area: 144 Square Feet
- Dimensions: 12X12
Bedroom 4
- Features: Flooring (Hardwood)
- Level: Second
- Area: 132 Square Feet
- Dimensions: 11X12
Dining room
- Features: Flooring (Hardwood)
- Level: Main
- Area: 192 Square Feet
- Dimensions: 12X16
Kitchen
- Features: Kitchen (Eating Area-Table Space), Flooring (Hardwood)
- Level: Main
- Area: 286 Square Feet
- Dimensions: 13X22
Laundry
- Level: Main
- Area: 54 Square Feet
- Dimensions: 9X6
Living room
- Features: Flooring (Hardwood)
- Level: Main
- Area: 325 Square Feet
- Dimensions: 13X25
Heating
- Natural Gas, Forced Air
Cooling
- Central Air
Appliances
- Included: Range, Dishwasher, High End Refrigerator, Washer, Dryer, Stainless Steel Appliance(s), Range Hood
- Laundry: Main Level, Common Area
Features
- 1st Floor Bedroom
- Flooring: Hardwood
- Basement: Unfinished,Walk-Out Access
- Number of fireplaces: 2
- Fireplace features: Wood Burning, Living Room
Interior area
- Total structure area: 3,150
- Total interior livable area: 2,100 sqft
Property
Parking
- Total spaces: 2
- Parking features: Gravel, Garage Door Opener, Garage Owned, Attached, Garage
- Attached garage spaces: 2
- Has uncovered spaces: Yes
Accessibility
- Accessibility features: No Disability Access
Features
- Stories: 2
- Patio & porch: Deck
Lot
- Size: 8.77 Acres
- Dimensions: 898X 797
- Features: Wooded, Mature Trees
Details
- Additional structures: Second Garage
- Parcel number: 2322102000
- Special conditions: None
Construction
Type & style
- Home type: SingleFamily
- Architectural style: American 4-Sq.
- Property subtype: Single Family Residence
Materials
- Vinyl Siding
- Foundation: Block
- Roof: Asphalt
Condition
- New construction: No
- Year built: 1965
Utilities & green energy
- Electric: Circuit Breakers
- Sewer: Septic Tank
- Water: Well
Community & neighborhood
Location
- Region: Marseilles
HOA & financial
HOA
- Services included: None
Other
Other facts
- Listing terms: Conventional
- Ownership: Fee Simple
Price history
| Date | Event | Price |
|---|---|---|
| 12/5/2025 | Sold | $565,000$269/sqft |
Source: | ||
| 7/14/2025 | Price change | $565,000-2.6%$269/sqft |
Source: | ||
| 6/7/2025 | Price change | $580,000-3.2%$276/sqft |
Source: | ||
| 5/9/2025 | Price change | $599,000-7.8%$285/sqft |
Source: | ||
| 4/28/2025 | Listed for sale | $650,000+104.4%$310/sqft |
Source: | ||
Public tax history
| Year | Property taxes | Tax assessment |
|---|---|---|
| 2024 | $5,611 +11.5% | $85,206 +14% |
| 2023 | $5,034 +3.8% | $74,735 +5.2% |
| 2022 | $4,851 +1.3% | $71,048 +3.1% |
Find assessor info on the county website
Neighborhood: 61341
Nearby schools
GreatSchools rating
- 7/10Grand Ridge SchoolGrades: PK-8Distance: 7.1 mi
- 4/10Ottawa Township High SchoolGrades: 9-12Distance: 4.5 mi
Schools provided by the listing agent
- Elementary: Grand Ridge Comm Cons School
- Middle: Grand Ridge Comm Cons School
- High: Ottawa Township High School
- District: 95
Source: MRED as distributed by MLS GRID. This data may not be complete. We recommend contacting the local school district to confirm school assignments for this home.

Get pre-qualified for a loan
At Zillow Home Loans, we can pre-qualify you in as little as 5 minutes with no impact to your credit score.An equal housing lender. NMLS #10287.
