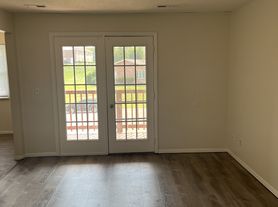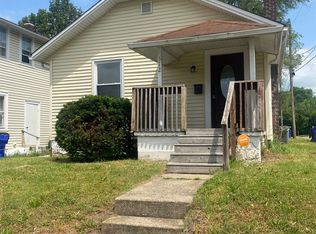**Available Now** 2131 Pumpkin Ridge Ct 4BR/2BA (Hamilton)
**Available Now**
Welcome to 2131 Pumpkin Ridge Ct, a recently built home in 2021 featuring a 4 bedroom, 2 bathroom home in Hamilton, OH. Managed by Dix Road Property Management LLC. The open kitchen features appliances which are available for rent. Property includes a dishwasher, disposal, and range hood. With spacious bedrooms and a generous living area, there is plenty of room for relaxation and entertaining. Enjoy the convenience of central air, a basement for extra storage, and off-street parking in addition to a 2 car attached garage. Located in the Hamilton City School District, this pet-friendly home offers the perfect blend of comfort and style. Call today and ask how to place a deposit down on this beautiful home.
**Appliances are not included, but can be for an additional cost.**
At Dix Road Property Management, we strive to provide an experience that is cost-effective and convenient. That's why we provide a Resident Benefits Package (RBP) to address common headaches for our residents. Our program handles insurance, pest control, air filter changes, credit building, rent rewards, and more at a rate of $32.00/month, added to every property as a required program. More details upon application.
Total Monthly Payment (Rent + RBP)*: ${2,007.00}
*If you provide your own insurance policy, the RBP cost will be reduced by the amount of the insurance premium billed by Second Nature Insurance Services (NPN No. 20224621).
Amenities: updated kitchen, spacious bedrooms, hamilton city school district, open floor plan, dishwasher, open kitchen, 2 car attached garage, pet friendly (conditional), off street parking, range hood, updated bathrooms, spacious living area, central air, basement, disposal, w/d hookup, updated windows, rangehood
House for rent
$1,975/mo
2131 Pumpkin Ridge Ct, Hamilton, OH 45013
4beds
1,428sqft
Price may not include required fees and charges.
Single family residence
Available now
-- Pets
Central air
-- Laundry
-- Parking
-- Heating
What's special
Spacious bedroomsOpen floor planOpen kitchenOff-street parkingUpdated bathroomsRange hoodBasement for extra storage
- 2 days
- on Zillow |
- -- |
- -- |
Travel times
Renting now? Get $1,000 closer to owning
Unlock a $400 renter bonus, plus up to a $600 savings match when you open a Foyer+ account.
Offers by Foyer; terms for both apply. Details on landing page.
Facts & features
Interior
Bedrooms & bathrooms
- Bedrooms: 4
- Bathrooms: 2
- Full bathrooms: 2
Cooling
- Central Air
Appliances
- Included: Dishwasher
Features
- Has basement: Yes
Interior area
- Total interior livable area: 1,428 sqft
Property
Parking
- Details: Contact manager
Details
- Parcel number: P6600152000084
Construction
Type & style
- Home type: SingleFamily
- Property subtype: Single Family Residence
Community & HOA
Location
- Region: Hamilton
Financial & listing details
- Lease term: Contact For Details
Price history
| Date | Event | Price |
|---|---|---|
| 10/3/2025 | Listed for rent | $1,975+4.2%$1/sqft |
Source: Zillow Rentals | ||
| 8/29/2024 | Listing removed | $1,895$1/sqft |
Source: Zillow Rentals | ||
| 7/10/2024 | Listed for rent | $1,895$1/sqft |
Source: Zillow Rentals | ||
| 10/5/2021 | Sold | $270,900+1.9%$190/sqft |
Source: | ||
| 3/9/2021 | Pending sale | $265,900$186/sqft |
Source: | ||

