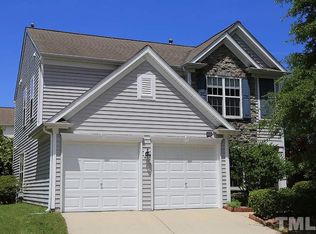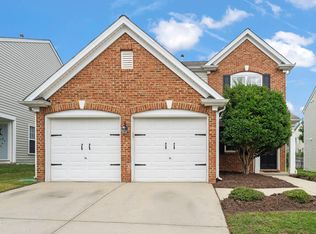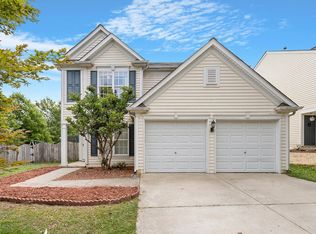Offer accepted, buyer paperwork submitted for seller signature. At the end of a quiet cul de sac, this home has the open living concept with the kitchen open to the breakfast nook and family room, all of them looking through a wall of windows at the lush back yard. Grand master suite with a big walk in closet & private bath with separate water closet. Upgraded flooring throughout the main level for an "on trend" look. Property being sold as-is. Base school is capped so please verify enrollment.
This property is off market, which means it's not currently listed for sale or rent on Zillow. This may be different from what's available on other websites or public sources.


